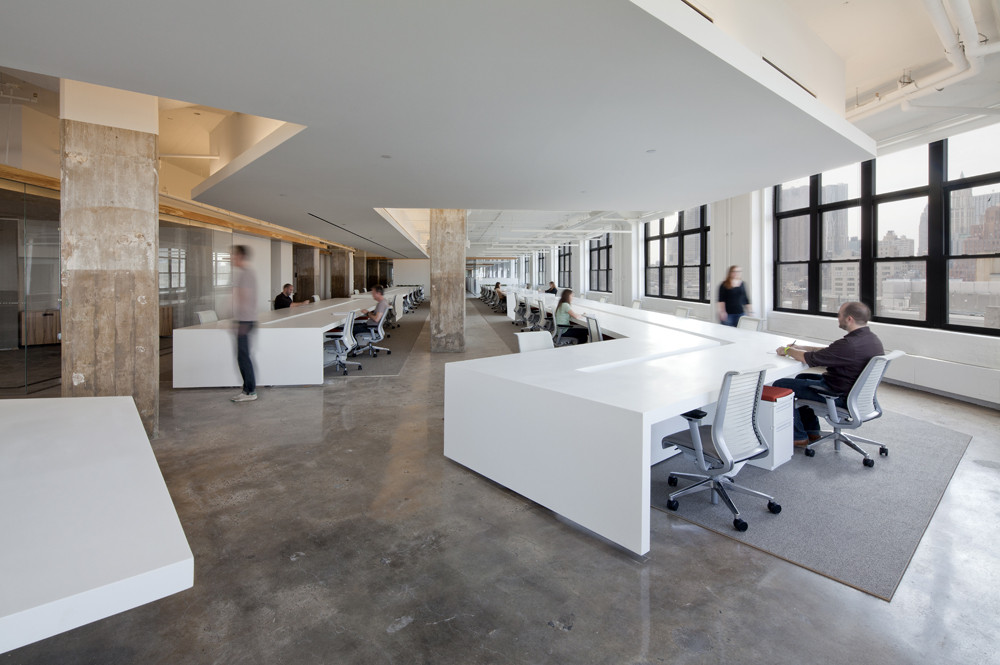
-
Architects: SHoP Architects
- Year: 2022



Perkins and Will have generated a set of strategies, grounded in public health guidance, to help offices resume their work during COVID-19. Focusing on the transition phase, the guideline helps employers draw a road map for safe return.




AIA New York has announced the winners of their 2017 AIA New York Design Awards, highlighting the best new projects located in the Empire State or completed by AIA NY registered architects across categories of architecture, projects, interior design and urban planning.
Within the four categories, winning projects have been granted either an “Honor” or “Merit” distinction. Each project has been chosen for its “design quality, response to its context and community, program resolution, innovation, thoughtfulness, and technique.” The winners scale in scale from temporary exhibitions to large-scale urban interventions.
This year 22 of the 35 winners were New York City-located projects, including the grand prize winner, Diller Scofidio + Renfro’s striking Roy and Diana Vagelos Education Center at Columbia University’s medical campus. Continue reading to see the full list of winners.




