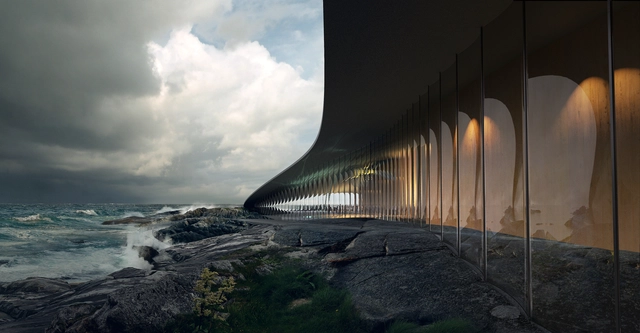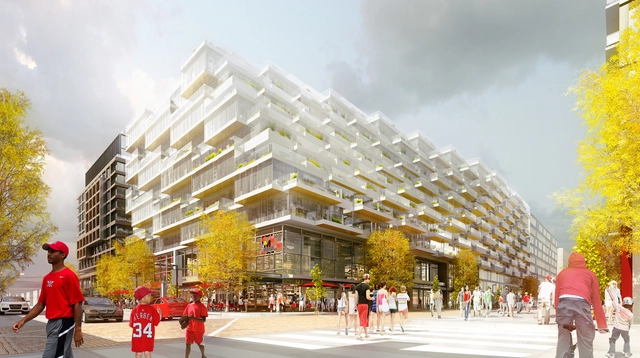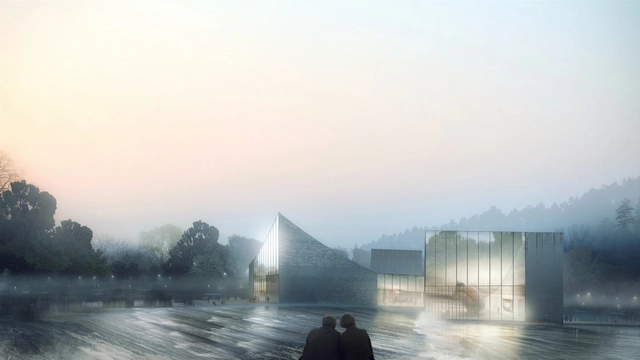
OMA New York / Jason Long has revealed the design for The Terminal, a new performance venue serving as a cultural anchor for POST Houston, the office's redevelopment of the historic Barbara Jordan Post Office in downtown Houston. Integrated within the eastern wing of the mixed-use design, the 5,000 capacity music venue makes use of industrial materials and lighting effects to create a performative space on and off the stage.

























.jpg?1542420077)
.jpg?1542420087)






































































