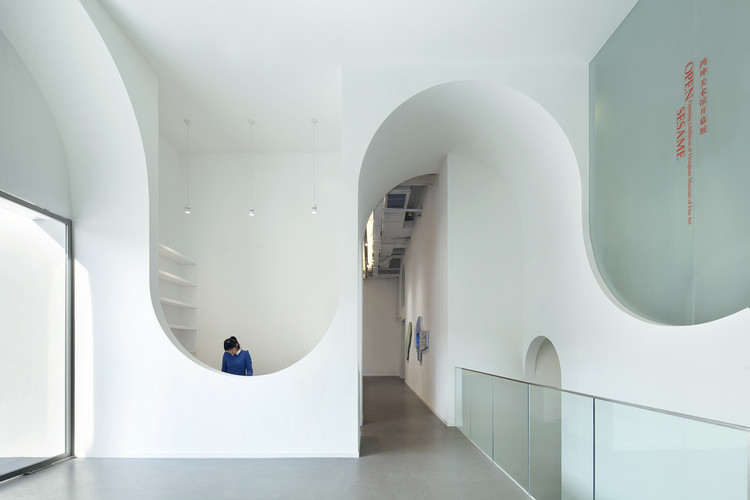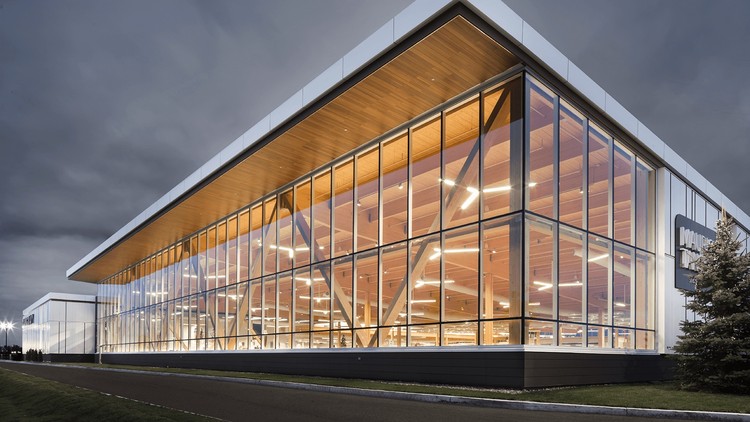
-
Architects: Arons & Gelauff architecten
- Year: 2019







Take a second to imagine a building or a room. Chances are you are envisioning flat rectangular surfaces and straight lines. Whether it be walls, beams or windows, most architectural elements come in standard and extremely practical orthogonal shapes. However, the pandemic has shed light on designs that are not only functional, but also that improve our mood and well-being. In that sense, the power of curved, free-flowing surfaces is unmatched, which explains why they have been making a comeback as a modern design trend. Adopting beautiful nature-inspired shapes, organic curls and bends energize rooms and make users feel good. In fact, neuroscientists have shown that this affection is hard-wired into the brain; in a 2013 study, they found that participants were most likely to consider a space beautiful if it was curvilinear instead of rectilinear. In short, humans love curves.




Brick is one of the most popular materials for architects designing with a vintage or rustic aesthetic: exposed brick walls are often touted as highly desirable for apartments, restaurants, and stores, and exterior brick facades can make a building or home feel warmer and more inviting. However, the color and cut of the brick can greatly influence the atmosphere it emanates, with white brick lending itself to more minimalist design and tan brick tending to feel more rustic and earthy. In this article, we will explore some of the most popular brick colors, ways to artificially color brick, and recent projects that use brick facades or interior brick elements effectively.




When it comes to commercial and industrial buildings that need to stand the test of time, wood is proving it has the necessary resilience and strength, while offering unique advantages over steel and concrete. In retail and office spaces, wood not only offers remarkable durability, but introduces a much-desired aesthetic warmth once absent from such environments. Adding mass timber to these spaces is a kind of modern-day revival of the century-old timber post-and-beam buildings of the past. What’s old becomes new again, but with all the state-of-the-art technologies and sustainable features expected in today’s commercial buildings.
