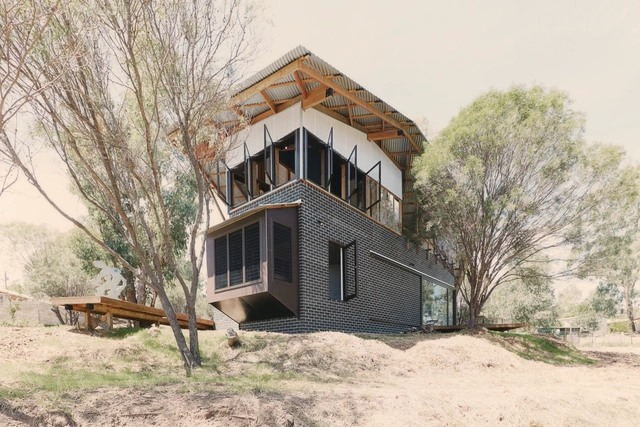Luke Carter Wilton
BROWSE ALL FROM THIS PHOTOGRAPHER HERE
↓
https://www.archdaily.com/874218/mindalong-house-paul-wakelam-architect-a-workshopDaniel Tapia
https://www.archdaily.com/869512/toodyay-shack-paul-wakelam-architect-a-workshopValentina Villa



