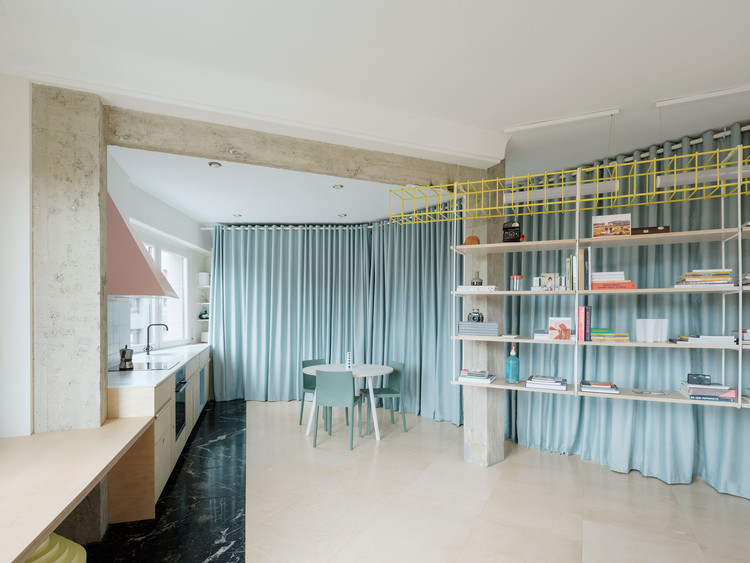
In residential architecture, there have always been central, indispensable spaces and peripheral spaces more easy to ignore. When designing a home, the task of the architect is essentially to configure, connect, and integrate different functions in the most efficient way possible, necessarily prioritizing some spaces over others. And although today many are designing in ways that are increasingly fluid and indeterminate, we could say that the bedroom, bathroom, and kitchen are the fundamental nucleus of every house, facilitating rest, food preparation, and personal hygiene. Then meeting spaces and other service areas appear, and with them lobbies, corridors, and stairs to connect them. Each space guides new functions, allowing its inhabitants to perform them in an easier and more comfortable way.
However, fewer square meters in the bathroom could mean more space for the living room. Or, eliminating some seemingly expendable spaces could give more room for more important needs. In an overpopulated world with increasingly dense cities, what functions have we been discarding to give more space to the essentials? Here, we analyze the case of the laundry room, which is often reduced and integrated into other areas of the house to give space for other functions.




TIC_-_An_immersive_sensorial_landscape_-_Phot_credits_Pareid..jpg?1596498080)



























































.jpg?1551411640)