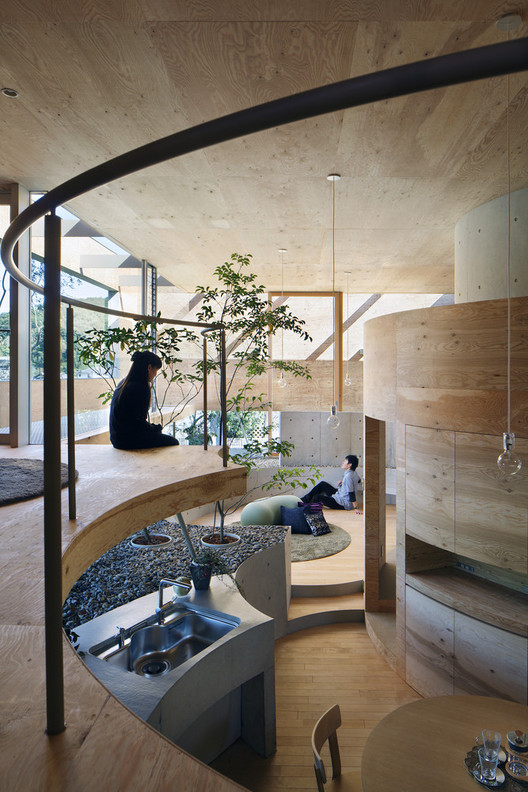
-
Architects: GRAUX & BAEYENS architecten
- Area: 1400 m²
- Year: 2022


As much as walls, ceilings, and furniture pieces define the character and perception of an architectural project, doors play a critical role in building that style. Among all the doors used in houses, the front door is the first tangible element that homeowners and visitors will encounter, acting as the pivotal point where architecture greets the user. After all, first impressions are always important; and the entrance door is certainly one that can set the tone for the rest of the interior. However, choosing the right front door for a contemporary house can be difficult, especially with so many design possibilities. Therefore, before making that decision, it is crucial to know what those possibilities are – and how these can transform the front door into a design statement.

Hospitals and projects related to healthcare must follow specific guidelines based on the rules and regulations of their country. These standards help us to design complex spaces, such as those located in areas of surgery, hospitalization, diagnostics, laboratories, and including areas and circulations that are clean, dirty, restricted or public, which create a properly functioning building.
There are a few spaces that we, as architects, can develop with great ease and freedom of design: waiting rooms, reception areas, and outdoor spaces. These are spaces where architects can express the character of the hospital. To jump-start you into this process, we have selected 43 projects that show us how creativity and quality of a space go hand-in-hand with functionality.
.jpg?1413936419&format=webp&width=640&height=429)

After centuries of using wood for the development of window and door carpentry, the Rationalism of the 20th century began to adopt a new material for these purposes: steel. Driven by industrial production, and promoted by architects such as Adolf Loos, Mies van der Rohe, and Le Corbusier, steel was evolving to generate increasingly thin and resistant frames. However, efficient and low-cost materials, such as aluminum and PVC, gradually began to replace its widespread use, increasing the size of the frames and losing steel's "clean" aesthetic when applied to a growing architecture of large glass paneled facades.
At present, new technologies have refined their production processes, developing minimal profiles of high rigidity and precision, which take full advantage of the transparency of the glass and deliver new comfort and safety features. We talked with Jansen's experts to deepen our understanding of their application in contemporary architecture.

Today, improvements in glass processing technology have made it possible to render specific and effective solutions for a wide range of architectural projects. In fact, there are so many options available that it's almost necessary to research different products and their properties, and how this will impact, for example, the windows and doors that you are designing.
What variables should be considered – and prioritized – when choosing the glass used in a project? How can aesthetics coincide with function and efficiency? We sat down with the experts at Cristales Dialum to delve into the complex world of glass and to better understand the hows and whys of choosing the best type of glass for your projects and ensuring the best results for your clients.

Although all windows have common functions such as allowing the passage of light, providing ventilation, and focusing the different views, these objectives can be enhanced through a series of useful options. Depending on the orientation of the building, climatic conditions, direction of the wind, and architectural point of view, each specific window model can make a difference within a project, improving usability and the spatial and environmental quality of each room.
Below, we present types of windows that can be found in today's homes, specifically in 11 projects previously published on our site.


The private dwelling is a particularly favorable place in which to enjoy double-height spaces. This design strategy not only allows vertical spaces to be connected, but also enriches the functional and aesthetic possibilities of a building; often used in living rooms and kitchens, these spaces are designed to generate encounters between occupants. In this Photos of the Week selection, we present images by renowned photographers such as Kim Zwarts, Rena Lorenz, and Shigeo Ogawa.

We are accustomed to seeing photographs in which architecture is recorded without any occupants, or perhaps captured only with models who give scale to the spaces shown. However, in recent years architectural photographers have increasingly decided to humanize the houses they document, presenting not only their architecture, but also those who inhabit these buildings. In this week's best photos, we present a selection of 15 houses captured by renowned photographers such as Luc Roymans, Adrien Williams and Fernando Schapochnik.

For the animal lovers among our audience, this week we have put together a special roundup of images of architecture alongside some marvelous critters. While not exactly a mainstay of architectural photography, proponents of the form like BoysPlayNice, Jesus Granada and Rafael Gamo have dared to include animal inhabitants in their architectural compositions. Read on to see a selection of 20 creative images where you will find horses, sheep, cows, goats, dogs, cats, and even elephants.

It can't be denied that architects love brick. The material is popular both for its warmth and for the diversity of expressions that can be achieved by applying it in a creative way—depending on the arrangement of individual bricks or the combination of bonds, it’s possible to arrive at a result that is both original and attractive. That ingenuity is what photographers like Hiroyuki Oki, Gustavo Sosa Pinilla, and François Brix, among others, have attempted to capture in their photographs. In these images, light is a key element of good composition, allowing the photographers to control the intensity of color and the contrast of masses and voids, as well as enhancing the incredible textures of the brick we love so much.
