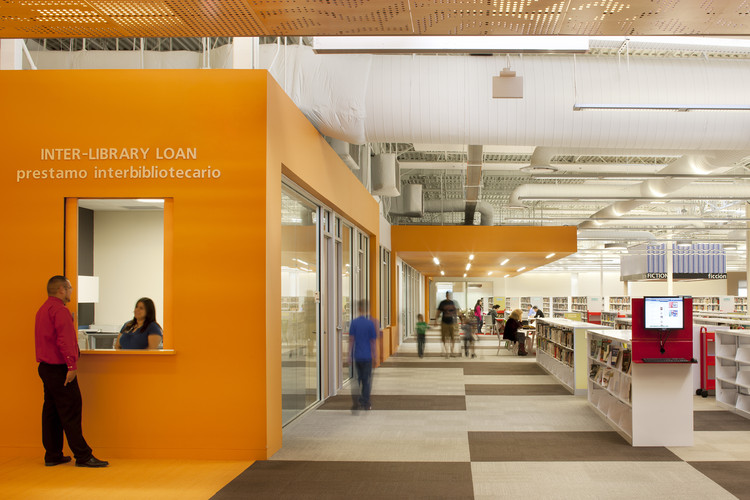
-
Architects: Graham Baba Architects
- Area: 10000 ft²
- Year: 2015
-
Manufacturers: B&O, BANG & OLUFSEN, Bellingham, Edge, Ligne Roset, +3
-
Professionals: Arup, Dovetail General Contractors




Each year, The Architectural League of New York awards its prestigious Emerging Voices award to eight practices across the United States, Canada, and Mexico, whose work “represents the best of its kind, and addresses larger issues within architecture, landscape, and the built environment."
This is Emerging Voices' 35th year running, with the competition organized by League Program Director Anne Rieselbach and reviewed by an esteemed jury.
"The 2017 Voices personify the versatility of contemporary practice. Many firms take on multiple roles of designer, developer, and/or builder to address pressing issues in housing, institutional design, and the public realm. They embrace material experimentation, challenging sites, and an economy of means within budgetary constraints to create exemplary architecture," said Rieselbach.
This year’s recipients are…



The Walmart Supercenter is generally considered one of the great antagonists of architecture around the world – the hulking behemoth who sold its integrity for the consumer convenience of having everything in one place. Though the first Walmart Supercenter didn’t open until 1988, big box stores have existed in some form since the 1960s, luring in shoppers with low prices and curbside loading lanes. For all the user psychology design that goes into them, the original designs of these buildings rarely pay much mind to their architectural or urban consequences, excluding a few notable exceptions.
Regardless, for the past 20 years big box stores have continued to prosper, prompting tenants to leave their homes and move on to even larger structures, leaving behind giant, open frameworks – for sale on the cheap. In a recent essay for 99% Invisible entitled Ghost Boxes: Reusing Abandoned Big-Box Superstores Across America, author Kurt Kohlstedt explores the architectural potential of these megastructures, drawing inspiration from the architects and communities that have successfully converted them into valuable assets.

The American Institute of Architects (AIA) and its Committee on the Environment (COTE) have selected the top ten sustainable architecture and ecological design projects for 2016.
Now in its 20th year, the COTE Top Ten Awards program honors projects that protect and enhance the environment through an integrated approach to architecture, natural systems, and technology.
A recently released study, entitled Lessons from the Leading Edge, reports that design projects recognized through this program are “outpacing the industry by virtually every standard of performance.”
The 2016 COTE Top Ten Green Projects are:

Religious buildings make up many of the highlights of architectural history, and the Religious Architecture Awards from Faith & Form magazine and the Interfaith Forum for Religion, Art, and Architecture celebrate the latest entries in this category. As trends in religious practices and the buildings that house them have changed, this year’s awards celebrate a wide variety of structures, including a growing number of renovation and restoration projects, as well as the first-ever award for a building in the “megachurch” category. From a total of 44 entries, 16 projects received awards in one of five categories: New Facilities, Renovation, Restoration, Adaptive Reuse/Repurpose, and Liturgical/Interior Design.
Read on to see all the winners of the Religious Architecture Awards.


The American Institute of Architects (AIA)'s Committee on Architecture for Education (CAE) has announced the winners of its CAE Education Facility Design Awards, which honor educational facilities that “serve as an example of a superb place in which to learn, furthering the client’s mission, goals, and educational program, while demonstrating excellence in architectural design.”
A variety of project designs, such as public elementary and high schools, charter schools, and higher education facilities, were submitted to the Committee, many of which incorporated “informal and flexible spaces for collaboration and social interaction adjacent to teaching spaces,” as well as staircases with amphitheater or forum designs.
Find out which projects received awards, after the break.





