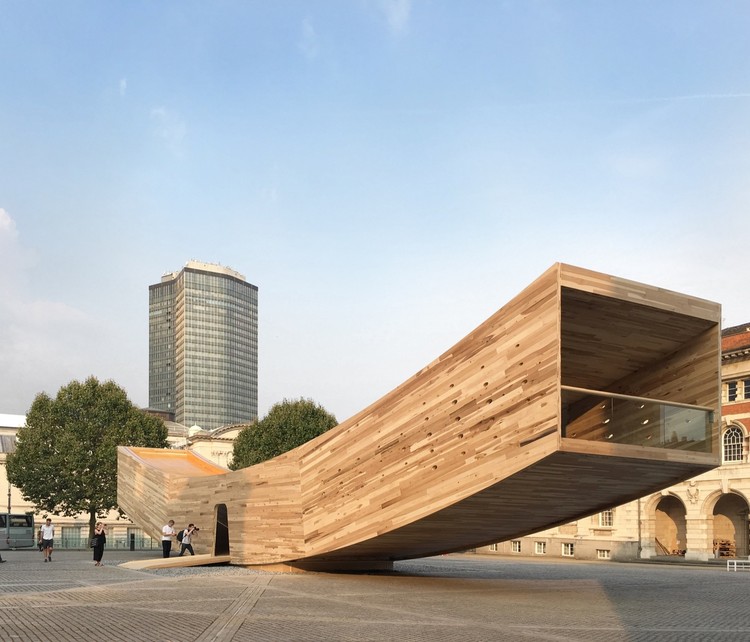
-
Architects: Johnston Architects, Opsis Architecture
- Area: 52000 ft²
- Year: 2024
-
Manufacturers: Carpentry Plus, Freres Engineered Wood




A few weeks ago we published an article on a recent sustainability crisis that often goes unnoticed. The construction industry has been consuming an exorbitant amount of sand, and it's gradually depleting. When used for manufacturing concrete, glass, and other materials, it is a matter that should concern us. Construction is one of the largest producers of solid waste in the world. For instance, Brazil represents about 50% to 70% of the total solid waste produced. But how can we change this situation if most of the materials we use are not renewable, and therefore, finite?
Popularized in Europe and gradually gaining attention in the rest of the world, Cross Laminated Timber (CLT) stands out for its strength, appearance, versatility, and sustainability.

The American Institute of Architects (AIA)'s Committee on Architecture for Education (CAE) has announced the winners of the 2017 CAE Education Facility Design Awards, honoring the year’s best educational facilities that “serve as an example of a superb place in which to learn, furthering the client’s mission, goals, and educational program, while demonstrating excellence in architectural design.”
“Education continues to evolve, and the projects from this year’s Education Facility Design Awards program—presented by the AIA and the Committee on Architecture for Education—represent the state-of-the-art learning environments being developed in today's learning spaces,” explain the AIA. “These projects showcase innovation across the entire learning continuum, displaying how today's architects are creating cutting-edge spaces that enhance modern pedagogy.”
See the 12 winning projects, after the break.
_credit_Sergio_Grazia.jpg?1454275551&format=webp&width=640&height=580)
WoodWorks, an initiative of the Wood Products Council, has announced the winners of the 2016 Wood Design Awards. Honoring projects that “showcase the innovative use of wood as both a structural and finish material,” this year’s awards highlight the many uses and attributes of wood, “from structural performance and design versatility to sustainability and cost effectiveness.”
The Wood Design Awards are both National and Regional, with regional awards being presented at Wood Solutions Fairs across the country starting in late March.
The winners of the Wood Design Awards are:







