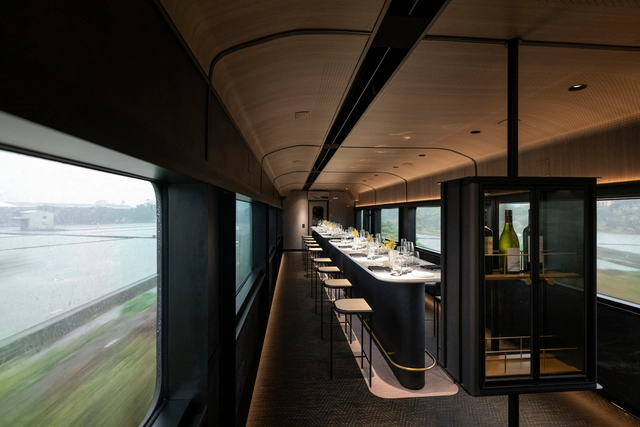
-
Architects: JC. Architecture & Design
- Area: 50 m²
- Year: 2024
If you want to make the best of your experience on our site, sign-up.

If you want to make the best of your experience on our site, sign-up.



Functionality, good ventilation, comfortable lighting, and access to views are some of the important required characteristics that make for human comfort in inhabited or occupied spaces. Nonetheless, those elements are becoming harder to achieve within smaller city dwellings. Architects and individuals, therefore, turn towards design solutions to create more agreeable and personalized settings.
An initial solution to upscale and widen spaces is to reduce the amount of standard solid partitions or walls and replace them with alternative means of spatial separation.


.jpg?1576051979&format=webp&width=640&height=580)
Sky Green, WOHA’s first project in Taichung, Taiwan has just been completed. Commissioned by the developer Golden Jade, with Feng Chia University as an advisor, the project is the first green and sustainable mixed-use development in the city.



