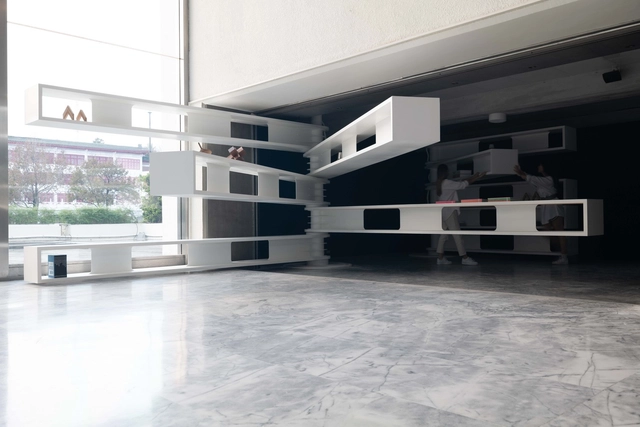
-
Architects: JJP Architects & Planners, XRANGE Architects
- Area: 43000 m²
- Year: 2020
If you want to make the best of your experience on our site, sign-up.

If you want to make the best of your experience on our site, sign-up.



Although artificial intelligence is showing the potential to carry out successive iterations with good results, designing the layout of spaces takes up large portions of a designer's time. The organization of elements present within a space determines the flow of movement, the points of view and will largely dictate how it will be used. But the idea of stifling the use of the environment may not work for all cases. Due to space restrictions or supplementary uses that a room can have, some architects have developed dynamic layouts that have more than one possible use. Whether through dividing elements or special modules, these projects allow the space to change radically through movement.




