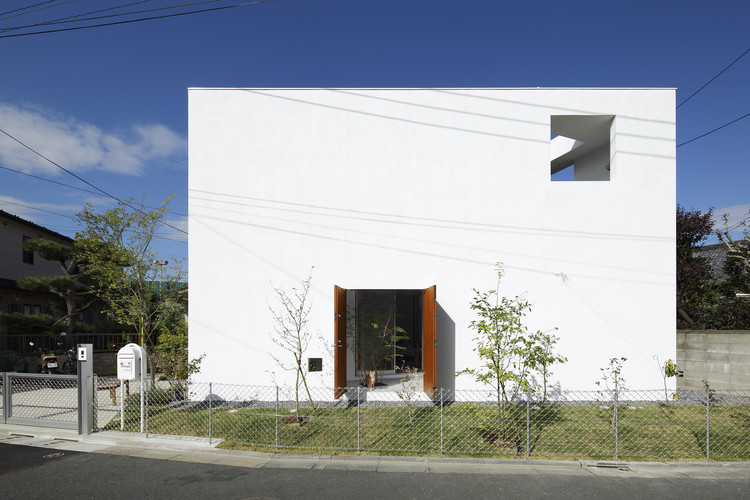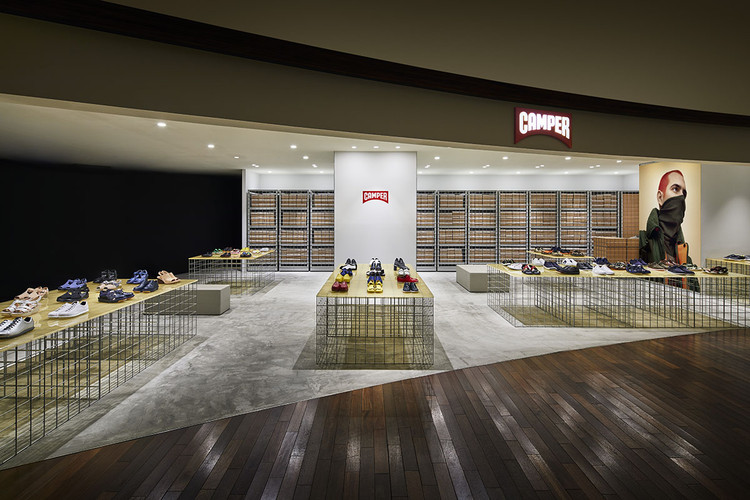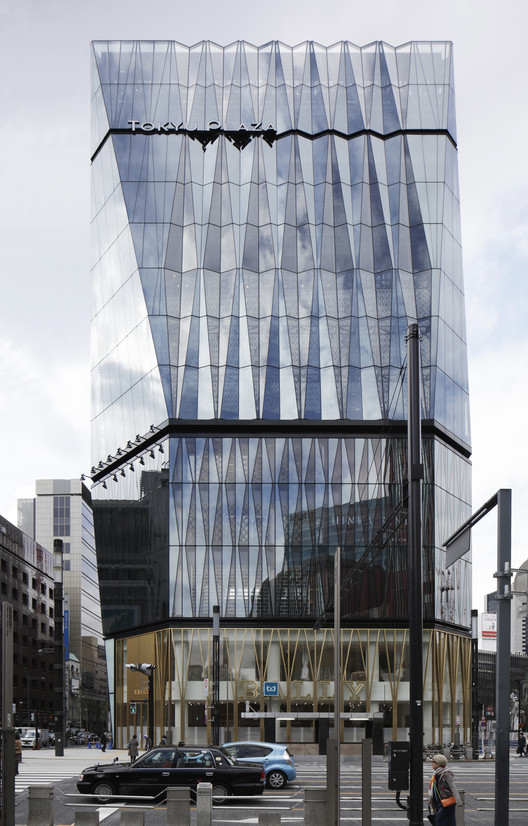
Koji Fujii / Nacasa&Partners Inc.
Pikler Pedagogy in Architecture: Wooden Furniture and Spatial Freedom

Emmi Pikler was a Hungarian pediatrician who introduced, in the years after World War II, a new philosophy on early childhood care and learning for children up to the age of 3. It was after the birth of her first child that she began to question: what happens when a child is allowed to develop freely? The observed results culminated in the introduction of a new methodology.
The Pikler approach facilitates the free development of children by caring for their physical health and providing affection but largely respecting their individuality and autonomy. Following this logic, intervention by adults becomes mostly unnecessary. Rather, for the child to experience space while moving freely, certain care must be taken in the preparation of the environments themselves.
Possibilities of Forms for Molding Exposed Concrete

Peter Zumthor, in one of his most emblematic works, gives concrete an almost sacred dimension. The work in question is the small Bruder Klaus Field Chapel, located in a small village in Germany, a construction that is both robust and sensitive. Built with white cement, which was mixed with stones and sand from the region, the chapel is composed of 24 layers of concrete that were poured day after day by local labor, and compressed in an unusual way. The building's flat and smooth exterior contrasts with its interior, which was initially made of inclined wooden logs forming a triangular void. To remove these internal forms, the logs were set on fire in a controlled process, reducing them to ash and creating a carbonized interior that varied between black and gray and retained the texture of the negatives of the logs. The result is a masterpiece of architecture, a space for reflection and transformation, in which the same material appears in diametrically opposing ways.
Love2 House / Takeshi Hosaka Architects

-
Architects: Takeshi Hosaka Architects
- Area: 18 m²
- Year: 2019
-
Manufacturers: Louis Poulsen, Grohe, Miele, Althemide, Asahi building wall, +4
-
Professionals: NAWAKENJI-M, TH-1
Shonan Christ Church / Takeshi Hosaka Architects

-
Architects: Takeshi Hosaka Architects
- Area: 175 m²
- Year: 2014
-
Professionals: Nagata Acoustics, Ove Arup & Partners Japan
Nagoya Courthouse / Takeshi Hosaka Architects

-
Architects: Takeshi Hosaka Architects
- Area: 470 m²
- Year: 2014
-
Manufacturers: AEG, Lixil Corporation, MORI NO MADO
-
Professionals: NAWAKENJI-M
Spotlight: Ma Yansong

Founder of the innovative architecture firm MAD Architects, Ma Yansong (born 26 November 1975) has helped to give China a name in the international architecture scene. The first Chinese architect to receive a RIBA fellowship, Ma explores contemporary architecture in relation to traditional eastern values of nature, resulting in buildings that are complex and contextually aware, but sometimes even surreal.
Inside Out House / Takeshi Hosaka Architects

-
Architects: Takeshi Hosaka Architects
- Area: 91 m²
- Year: 2010
Roomroom / Takeshi Hosaka Architects

-
Architects: Takeshi Hosaka Architects
- Area: 72 m²
- Year: 2010
Best Small Chapel Architecture & Design

This week we’ve selected the best chapels previously published on our site. They reveal different ways of designing a small and sacred space. For inspiration on how to create these atmospheres, integrate different materials, and make proper use of light, we present 32 remarkable examples.
Kamikatz Public House / Hiroshi Nakamura & NAP

-
Architects: Hiroshi Nakamura & NAP
- Area: 115 m²
- Year: 2015
-
Professionals: Daiso Co.
10 Hard-To-Reach Masterpieces And How To Get There

Visiting architectural masterpieces by the greats can often feel like a pilgrimage of sorts, especially when they are far away and hard to find. Not everyone takes the time to visit these buildings when traveling, which makes getting there all the more special. With weird opening hours, hard-to-reach locations and elusive tours we thought we’d show a selection from our archives of masterpieces (modernist to contemporary) and what it takes to make it through their doors. Don’t forget your camera!
Camper Shin-Marunouchi Building / Schemata Architects

-
Architects: Schemata Architects
- Area: 82 m²
- Year: 2017
-
Manufacturers: NISSIN, Sanshin Kinzoku, Show me, Shuhei Nakamura
-
Professionals: Yoshichu Mannequin Co.Ltd
Guide to Getting Your Work Published

As editors on the Projects Team at ArchDaily, we wanted to reflect on the projects published in 2016—and, based on those submissions, to consider what we hope to see from the submissions we will publish in 2017.
During 2016, the projects we published had a high level of visual impact. Axonometric views were part of the vast majority of our publications, democratizing understanding by creating easily accessible views which closely resemble reality. Secondly, the development of immersive video technology has allowed us to publish full 360-degree tours through the interiors of works of different sizes, generating images which are increasingly representative of the physical reality of the work in question.
Tokyu Plaza Ginza / Nikken Sekkei

-
Architects: Nikken Sekkei
- Area: 50 m²
- Year: 2016
-
Manufacturers: FUJITEC, Panasonic, Permasteelisa, Toto
-
Professionals: NIKKEN SEKKEI
House 119 / Takeshi Hosaka Architects

-
Architects: Takeshi Hosaka Architects
- Area: 194 m²
- Year: 2014
-
Manufacturers: AEG, Lixil Corporation, MORI NO MADO
-
Professionals: NAWAKENJI-M
Sayama Forest Chapel / Hiroshi Nakamura & NAP

-
Architects: Hiroshi Nakamura & NAP
- Area: 114 m²
- Year: 2013
-
Professionals: Ove Arup & Partners, Shimizu Corporation






























_MAD_Architects.jpg?1479857306)









































