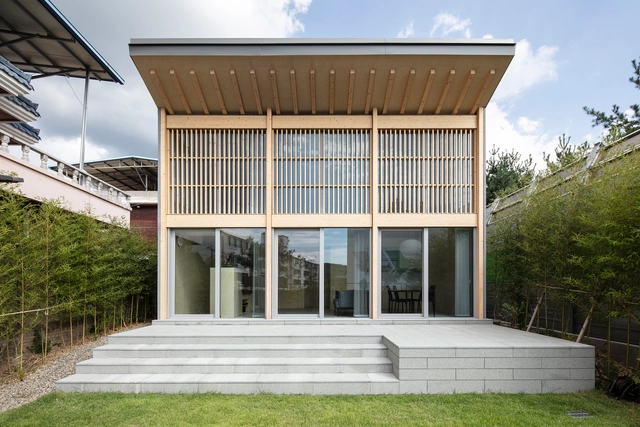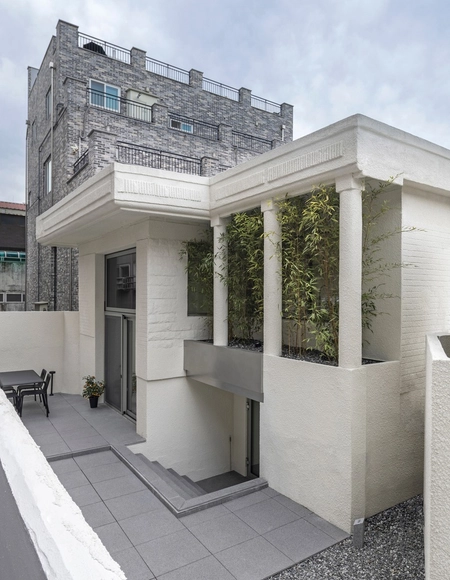
Villa de VOID / Atelier ITCH
https://www.archdaily.com/1031909/villa-de-void-atelier-itchAndreas Luco
STAY MORE Flagship Store / STAY Architects
https://www.archdaily.com/1029771/stay-more-flagship-store-stay-architectsMiwa Negoro
House Covered House / Becban architecture

-
Architects: Becban architecture
- Area: 165 m²
- Year: 2023
https://www.archdaily.com/1029157/house-covered-house-becban-architectureMiwa Negoro
Dscape Café / DENOVA
https://www.archdaily.com/1013400/dscape-cafe-denovaPilar Caballero
Upstanding Coffee / T-FP
https://www.archdaily.com/982876/upstanding-coffee-t-fpBianca Valentina Roșescu
Space of Muwi Stay / Atelier ITCH
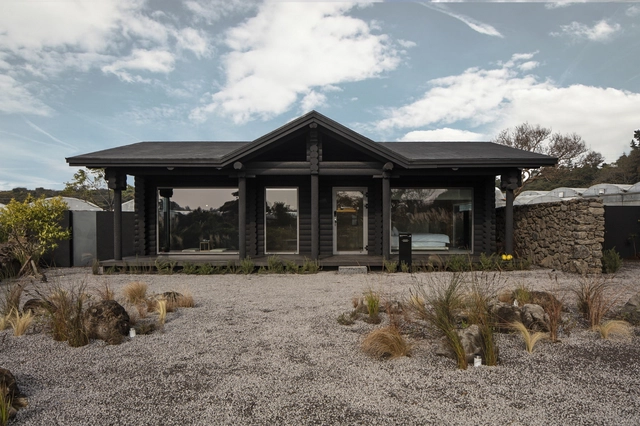
-
Architects: Atelier ITCH
- Area: 967 m²
- Year: 2022
https://www.archdaily.com/996691/space-of-muwi-stay-atelier-itchHana Abdel
Time to B Café / NONE SPACE
https://www.archdaily.com/990824/time-to-b-cafe-none-spaceBianca Valentina Roșescu
The Perfume Club / T-FP
https://www.archdaily.com/990450/the-perfume-club-t-fpBianca Valentina Roșescu
MONO Office / Design Studio Mono
https://www.archdaily.com/990445/mono-office-design-studio-monoBianca Valentina Roșescu
EYST 1779 Café / T-FP
https://www.archdaily.com/990187/eyst-1779-cafe-t-fpBianca Valentina Roșescu
Wynyard / T-FP
https://www.archdaily.com/984573/wynyard-cafe-t-fpBianca Valentina Roșescu
SawyerJeong House / STAY Architects
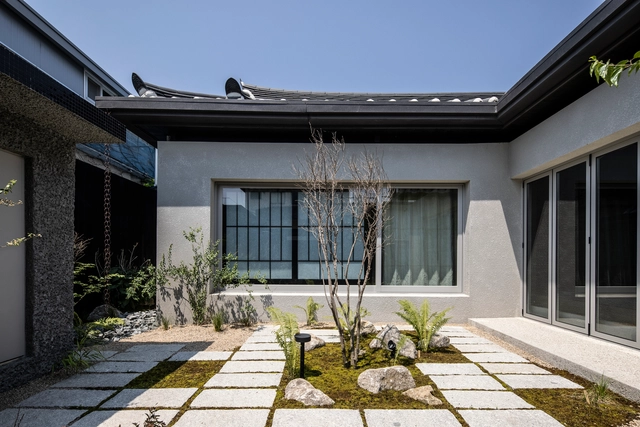
-
Architects: STAY Architects
- Area: 45 m²
- Year: 2022
-
Manufacturers: Mina, S&C Ceramic, TERRACO
-
Professionals: J-ONE International, Botanical Studio SAM, Hydraft®
https://www.archdaily.com/983631/sawyerjeong-house-stay-architectsBianca Valentina Roșescu
Ho Me Yang Yang House / STAY Architects
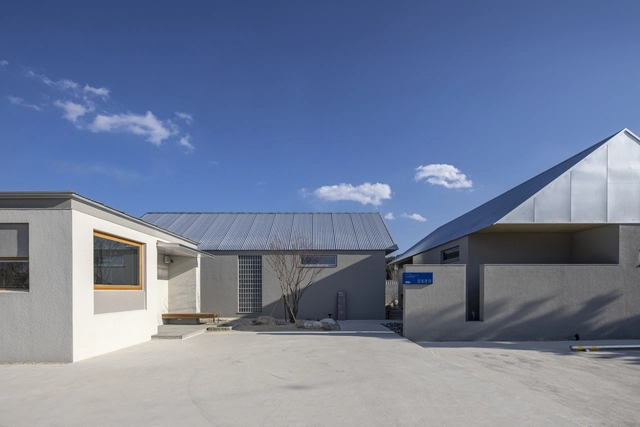
-
Architects: STAY Architects
- Area: 162 m²
- Year: 2022
-
Professionals: Builder Home, Botanical Studio SAM
https://www.archdaily.com/980247/ho-me-yang-yang-house-stay-architectsBianca Valentina Roșescu
the Synergist Office / the Synergist

-
Architects: the Synergist
- Area: 110 m²
- Year: 2021
-
Manufacturers: Dam.bak, MonoCollection, STANDARD.a Furniture Studio
https://www.archdaily.com/978048/the-synergist-office-the-synergistHana Abdel
























