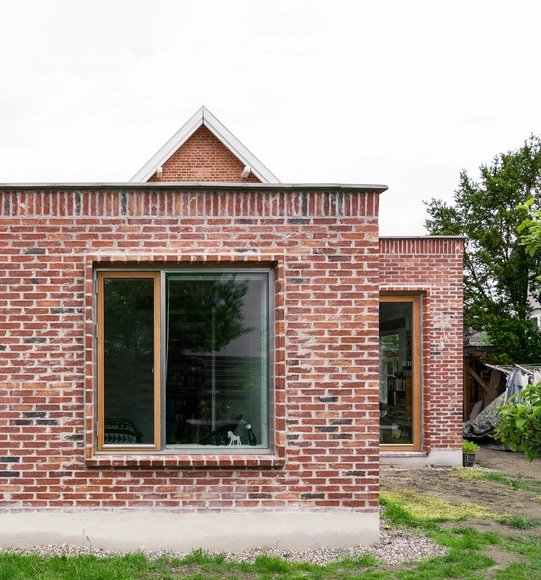
How do pavilions emerge in architecture? What role do they play in urban spaces? Beyond the multiple interpretations that exist around the world, the pavilion, as an architectural principle and typology, tends toward extroversion, often associated with a centrifugal nature and visual openness toward the horizon, which is linked to its origins as a tent offering shelter from the elements. Pavilions are usually identified as isolated and independent structures that can promote lateral openings in the urban space, panoramic or introspective views, technological reflections, and material experiments that are recognizable from the outside or once inside.


















