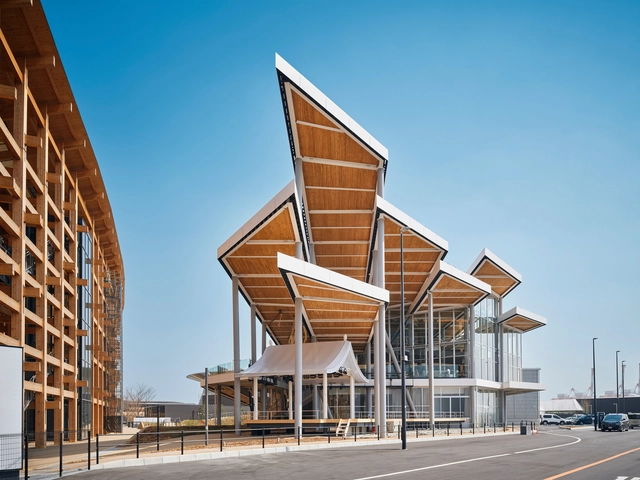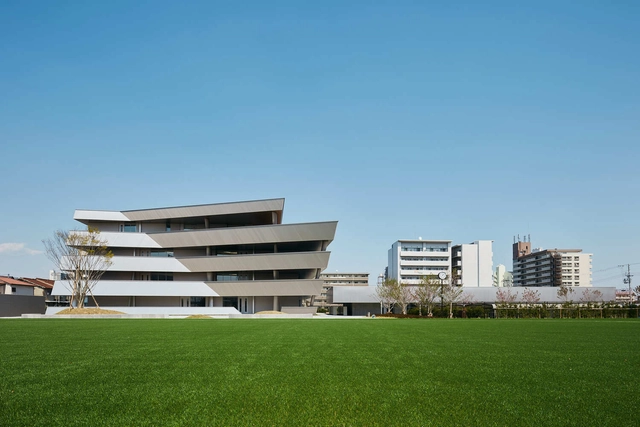
-
Architects: GAMMA Architects
- Area: 135 m²
- Year: 2025






As the discourse about the way we work continues past the original pandemic concern and past the hybrid, remote, or what was once called traditional office space; employers and employees alike are still revisiting mental comfort requirements of a post-pandemic worker. While there are many types of work environments and worker needs that have to be addressed separately (besides the white-collar or knowledge worker), from a design and policies front; one particular, newborn model has been popping up in recent years, thus far seen through some unique, smallscale yet norm challenging Japanese offices.


