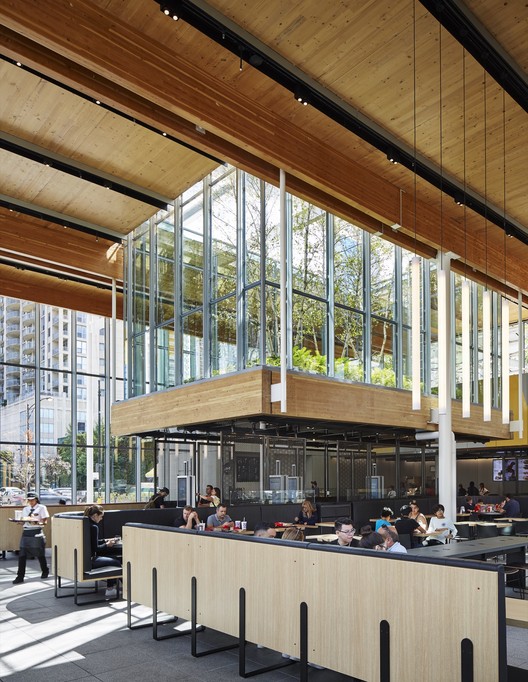
In an effort to reinvent an iconic American fast-food brand, McDonald’s U.S. has announced a new direction for the corporation, beginning with rethinking the restaurant’s current archetypal design both in its interior eating spaces and exterior urban landscape. A primary example of this commitment can be seen in the recently completed design for McDonald’s Global Flagship in Chicago by Ross Barney Architects.
The structure, which fills an entire city block in the heart of Chicago, was envisioned as a hallmark example of both the architect and the corporation's shared commitment to environmentally sustainable design. Cross Laminated Timber (CLT), an essential material for the project, replaced many of the commonly-used building materials such as steel, concrete, and plastics that have a larger environmental footprint.














Ai_Qing_Courtesy_of_KPF.jpg?1599818631)






