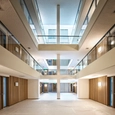BROWSE ALL FROM THIS PHOTOGRAPHER HERE
↓
https://www.archdaily.com/990090/ferdinand-bolstraat-shops-damast-architectsLuciana Pejić
https://www.archdaily.com/968809/public-space-at-dutch-holocaust-memorial-of-names-rijnboutt-plus-studio-libeskindPaula Pintos
 © Kees Hummel
© Kees Hummel



 + 14
+ 14
-
- Area:
43500 m²
-
Year:
2020
-
Manufacturers: AKOR Bouw, AM B.V., Boersma Installatie Advies B.V., Bouwmanagement Plus, Callison RTKL-UK Ltd., +8FiMek Estate, IMd Raadgevende Ingenieurs, LBP Sight, MVRO, Metadecor, Octatube, Top Vastgoed Planontwikkeling, a.s.r. real estate-8
https://www.archdaily.com/953425/up-mountain-and-buitenplein-amstelveen-rijnbouttAndreas Luco
https://www.archdaily.com/943774/utrecht-central-library-and-post-office-zecc-architecten-plus-rijnbouttPaula Pintos
https://www.archdaily.com/874034/willem-ii-passage-civic-architectsDaniel Tapia
https://www.archdaily.com/290931/department-of-education-hogeschool-utrecht-ector-hoogstad-architectenJavier Gaete
https://www.archdaily.com/290816/pier-k-theatre-and-arts-centre-ector-hoogstad-architectenJavier Gaete
https://www.archdaily.com/130241/hoogambacht-hendriks-schulten-architectenAndrew Rosenberg
https://www.archdaily.com/189/kinderstad-sponge-architects-rupali-gupta-iou-architectureNico Saieh






_zonder_borden.jpg?1423496856&format=webp&width=640&height=429)


