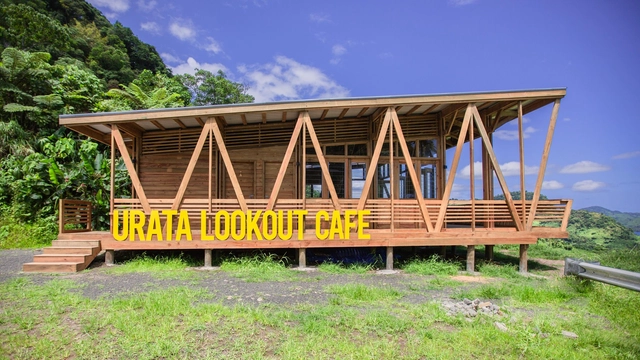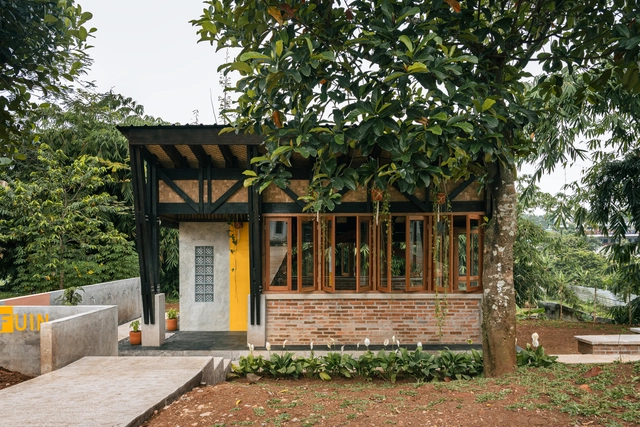
-
Architects: CAUKIN Studio
- Area: 125 m²
- Year: 2022
-
Professionals: Arup




Today, at the eleventh session of the World Urban Forum in Katowice, Poland, the International Union of Architects (UIA), together with the UN-HABITAT, have announced the laureates of the UIA 2030 Award. Seeking to acknowledge the contributions of architects to the UN 2030 Agenda for Sustainable Development and New Urban Agenda through built interventions that demonstrate design quality and alignment with the UN Sustainable Development Goals (SDGs), this first edition of a biennial awards program, selected winning projects from Germany, Hong Kong, Argentina, Bangladesh, and China, from 125 submitted projects in 40 countries.
Organized under six categories: Open Category, Improving Energy Efficiency, Adequate, Safe & Affordable Housing, Participatory, Land-Use Efficient & Inclusive Planning, Access to Green & Public Space, and Utilizing Local Materials, the jurors picked a winner per section, yet were unable to identify an overall winner in the open category and chose instead to recognize six projects as Highly Commended, honoring in total 5 laureates and 15 commendations.

The International Union of Architects (UIA), in partnership with UN-HABITAT, have announced the Regional Finalists of first stage of the UIA 2030 Award. The biennial award, which is in its inaugural edition, honors the work of architects contributing to the UN 2030 Agenda for Sustainable Development and New Urban Agenda through built projects that demonstrate design quality and alignment with the UN Sustainable Development Goals (SDGs).


Four emerging architecture studio profiles from Italy, Switzerland, UK, USA, India, and Brussels have been chosen by New Generations, a European platform that analyses the most innovative emerging practices at the European level, providing a new space for the exchange of knowledge and confrontation, theory, and production. Since 2013, New Generations has involved more than 300 practices in a diverse program of cultural activities, such as festivals, exhibitions, open calls, video interviews, workshops, and experimental formats.

_Ahmed_Hossam_Saafan.jpg?1589841779&format=webp&width=640&height=580)
Through the past few months, the importance of community interaction and mental well-being has been felt by all. Yet, the need for a support system and constant reassurance has been a recurrent issue for much longer for forcibly displaced populations. Adding to the current health fears these communities, estimated at nearly 70.8 million ( 25.9 refugees only) around the world, struggle with traumas, mental health issues and have much difficulty in adapting to temporary or permanent foreign settings.
