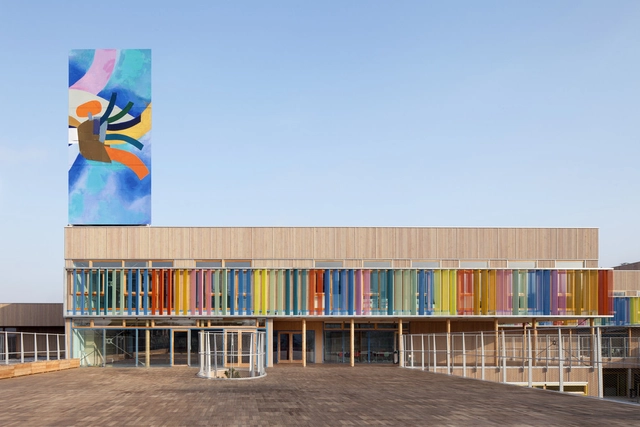
As early as the 20th century, women in Finland were already involved in the field of architecture. In fact, Signe Hornborg (1862-1916), a Finnish architect, was the first woman in Europe to graduate as an architect in 1890. Pirkko-Liisa Schulman, in her essay on The Changing Careers of Women Architects, notes that Hornborg was granted special permission to study at the Polytechnic Institute of Helsinki. After her, several other women such as Inez Holming, Signe Lagerborg, Bertha Enwald, Wivi Lönn, and Albertina Östman also pursued careers in architecture, with eighteen women having already trained as architects by the time the Polytechnic Institute became a university in 1908.
Wivi Lönn (1872-1966) established and ran her own architectural office in Finland, becoming the first woman to do so. Lönn designed a number of significant public facilities and received widespread professional recognition, serving as a role model for aspiring female architects. And in May 1942, while a group of female architects gathered to commemorate Wivi Lönn's 70th birthday, they founded Architecta, the Finnish Association of Women Architects. At that point, up to a hundred women architects had already graduated in Finland. To celebrate the 150th birthday of architect Lönn and the 80th anniversary of the organization, Architecta commissioned interviews that highlight the different types of careers pursued by women in the field. Discover the profiles of 11 female Finnish architects with texts by Paula Holmila, journalist and architecture critic at Helsingin Sanomat, translated by Pirkko-Liisa Schulman.
































.jpg?1495807208)

























































