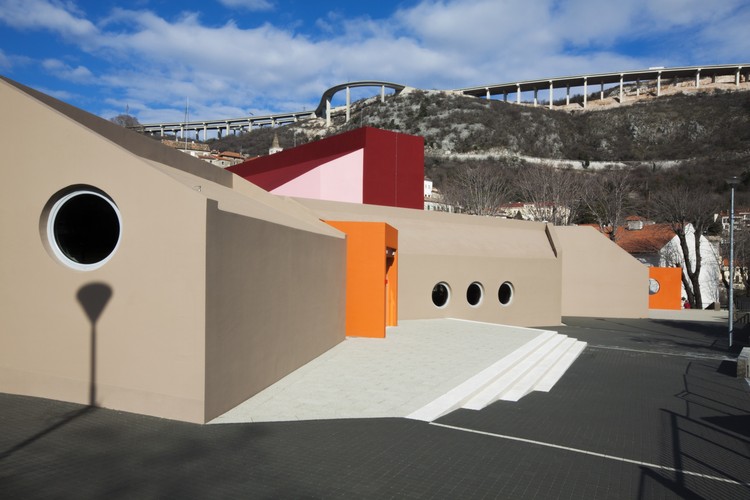
-
Architects: MVA Mikelić Vreš Arhitekti
- Area: 499 m²
- Year: 2020
-
Professionals: Konstrukta d.o.o., TT inženjering d.o.o., ETS Farago d.o.o., Kreativni krajobrazi d.o.o.





Croatia has long been a crossroads of culture. Located along the Adriatic Sea, it borders five countries and has some of the richest biodiversity in Europe. The built environment reflects influences from Central Europe and the Mediterranean, as well as both the Roman and Byzantine Empires. Today, a series of new housing projects are reinterpreting the country's past as architects and designers look to reimagine what the future holds.





