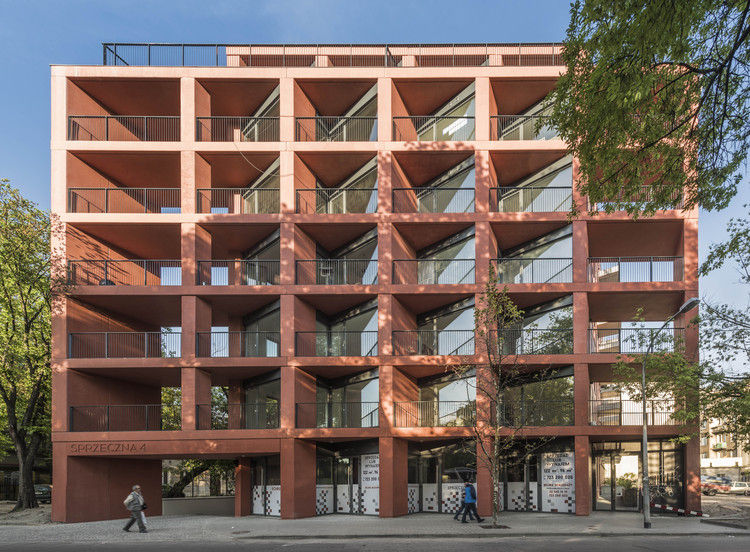
Perfumiarnia Estate Apartments / JEMS
PLATO Contemporary Art Gallery / KWK PROMES

-
Architects: KWK PROMES
- Area: 3601 m²
- Year: 2024
Regional Science Center Leonardo da Vinci / eM4.Pracownia Architektury.Brataniec

-
Architects: eM4.Pracownia Architektury.Brataniec
- Area: 4089 m²
- Year: 2014
-
Manufacturers: Aluprof, ES-System, FABET
-
Professionals: Urszula Forczek-Brataniec, Paulina Nosalska, Btec, Chodor-Projekt
Hunter's House / Medusa Group
Red House / Biuro Toprojekt
Concordia Design Wrocław / MVRDV
UNIKATO Residential Building / KWK Promes

-
Architects: KWK Promes
- Area: 1310 m²
- Year: 2018
-
Manufacturers: Sto, Halfen, Igel Project, OPTIGREEN
Quadrant House / KWK Promes

-
Architects: KWK Promes
- Area: 558 m²
- Year: 2018
-
Manufacturers: Sky-Frame, Comstal
-
Professionals: Proeco Kornel Szyndler, PULVA Adam Pulwicki
Design that Educates 2019 Award Winners

The Design that Educates Awards program has announced the 2019 winners in architecture, universal design and product design. The awards investigate the educational potential of architecture and design. Each year, a panel of judges selects the most outstanding projects that inspire learning. The objective of the awards is to recognize, showcase, and promote globally the best ideas and implementations of architecture and design that educate.
10 Years of WAF's World Building of the Year
Sprzeczna 4 / BBGK Architekci

- Area: 741 m²
- Year: 2017
-
Manufacturers: Budizol, Daasag, Dierre, GEZE
-
Professionals: Pasa Design
World Architecture Festival Launches Manifesto for the Architectural Profession

The World Architecture Festival has announced the launch of the 10th edition of the event referred to as the “Oscars of architecture” by launching the “WAF Manifesto,” which identifies key challenges the profession will face over the next ten years. Aimed at generated funding for architectural research, the manifesto outlines a range of topics where architects can use their influence to affect society as a whole.
5 Finalists Selected for the 2017 EU Prize for Contemporary Architecture - Mies van der Rohe Award

Five European projects have been selected as finalists for the 2017 EU Prize for Contemporary Architecture - Mies van der Rohe Award. Chosen from a shortlist of 40 projects, the five finalists were lauded by the jury for their ability to “respond to the concerns of today’s European society.”
“Our instincts could be summed up by the words of Peter Smithson: ‘things need to be ordinary and heroic at the same time,’” said Jury Chairman Stephen Bates. “We were looking for an ordinariness whose understated lyricism is full of potential’.”
Through April, the jury members will visit each finalist project to evaluate the buildings firsthand and to see how they are used by the public. The Prize Winner will be announced in Brussels on May 16.
The five finalists are:





























.jpg?1594913668)



.jpg?1594914019)








.jpg?1555956600)



























