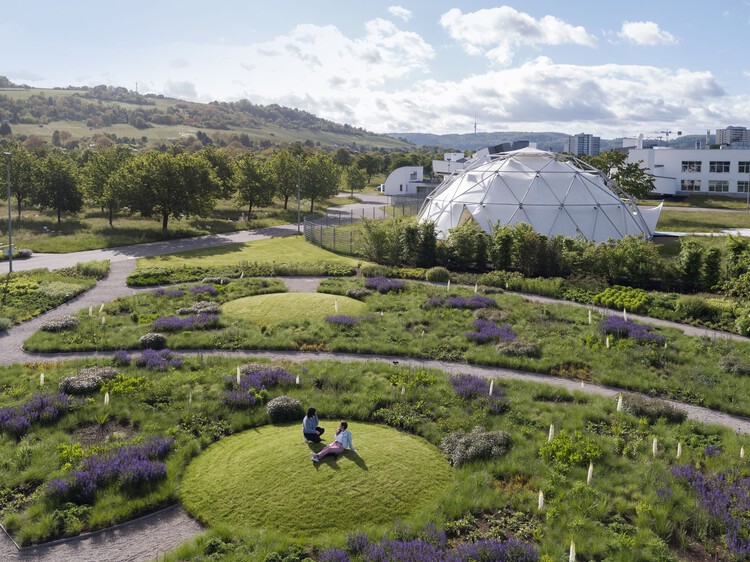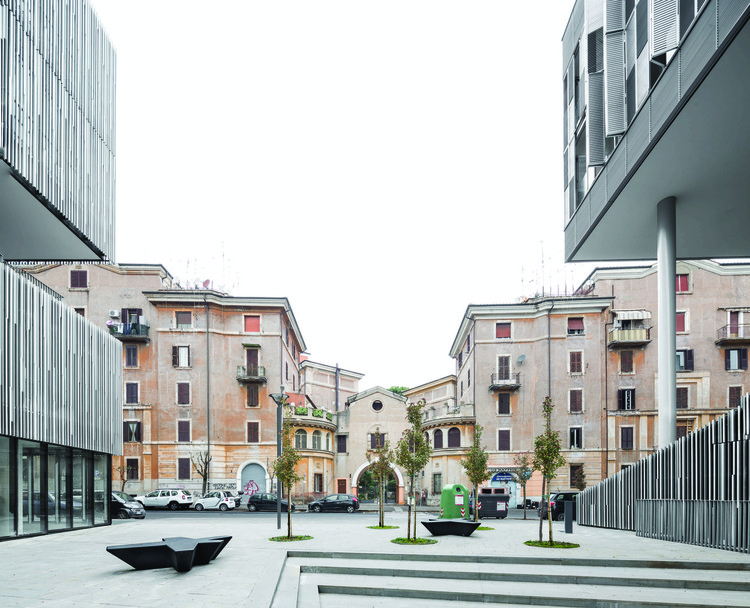
-
Architects: DeRoché Strohmayer
- Area: 500 m²
- Year: 2024
-
Professionals: Unique JOSAP, ALC Constructs, B. Appah Electricals LTD., SDPS, Stone Depot, +1






Spanning over 3 millennia with one of the highest concentrations of architecture in the world, Rome is a transcendental influence on the world's culture. Often called “The Eternal City,” it developed as the capital and seat of power of the Roman Empire, regarded by many as the first Imperial city and among the first ancient metropolises. As a city continuously occupied for over 28 centuries, Rome has maintained its countless layers of history to become a perfect depiction of old meets new. Rich in history, academia, and art, the Italian capital is now one of the most visited cities in the world.
Rome's historic center, which stretches from Piazza del Popolo to Piazza Venezia and from the east bank of the Tiber up to Piazza di Spagna, is listed as a UNESCO World Heritage Site. Along with its historical significance, the presence of renowned contemporary architects and designers in the city has made Rome an influential design destination. In 2019, it was the 14th most visited city in the world, welcoming over 8.6 million tourists seeking to discover the ways in which the history of the Ancient Romans blends with contemporary life, making it the third most visited city in Europe and the most popular tourist destination in Italy.



Humane cities center around the relationships between people and places. Communities thrive on shared resources, public spaces, and a collective vision for their locality. To nurture happy and healthy cities, designers and the public apply methods of placemaking to the urban setting. Placemaking—the creation of meaningful places—strongly relies on community-based participation to effectively produce magnetic public spaces.



