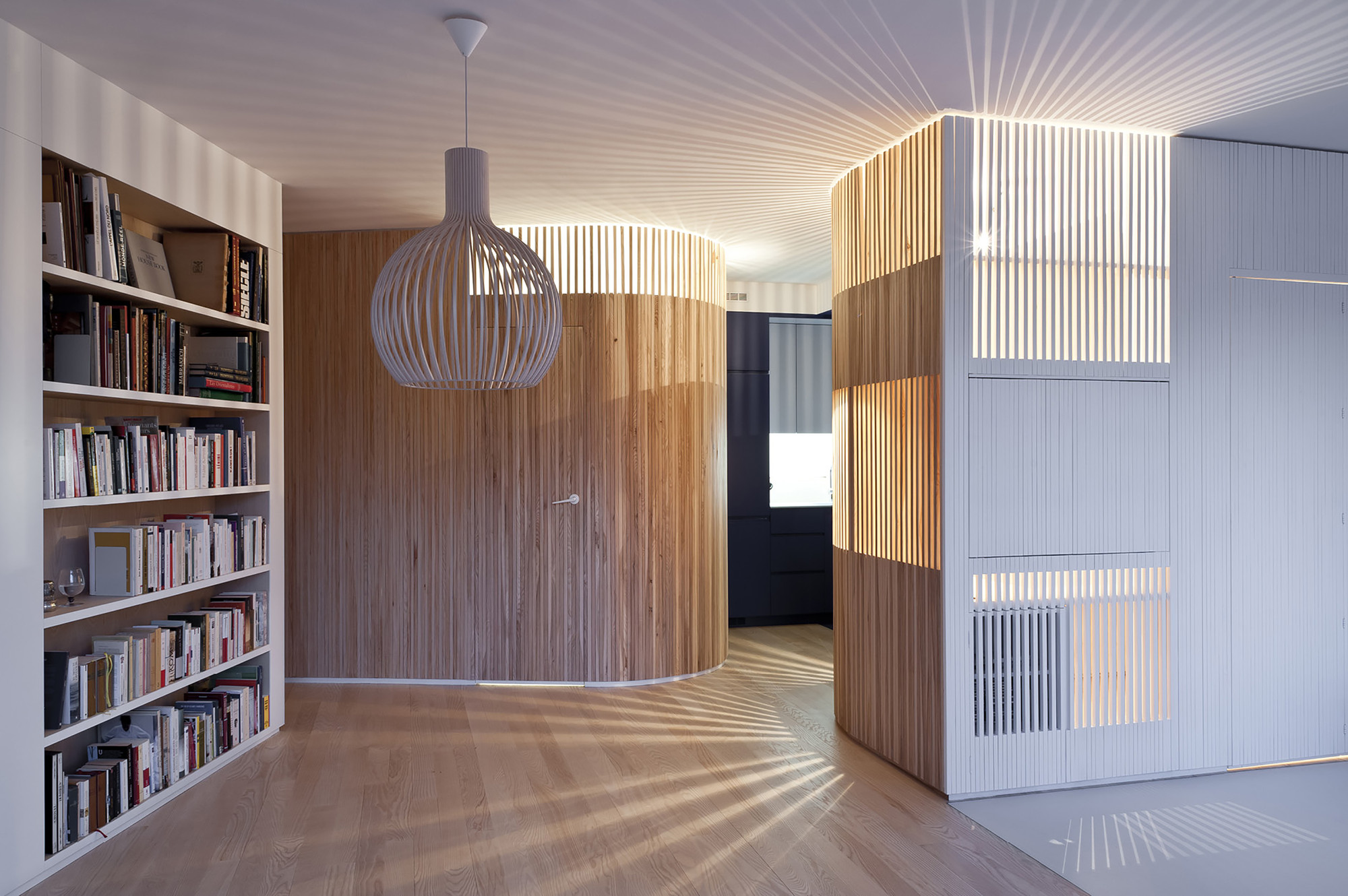
Perhaps one of the most common phrases you'll hear when talking about interior renovations is "whatever you initially planned on spending, double it, and double the time with it". Renovations, regardless of their scale, can be very time consuming and costly, especially when unexpected changes pop up last minute. However, we are often met with situations where the interior layout is no longer efficient or we feel that the interior design is a little outdated and its time for a change.
Giving your space an upgrade does not necessarily mean spending all your savings, and spending less does not necessarily mean low quality work. From doing the construction work yourself, to giving furniture pieces completely new functions, here are different ways you can renovate residential and commercial interior spaces without breaking the bank.


























