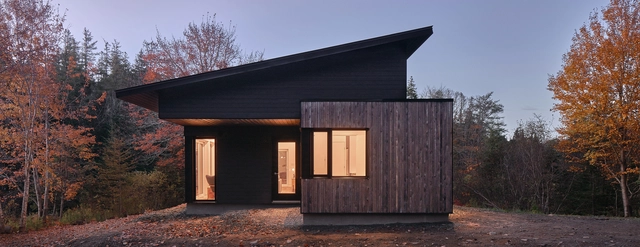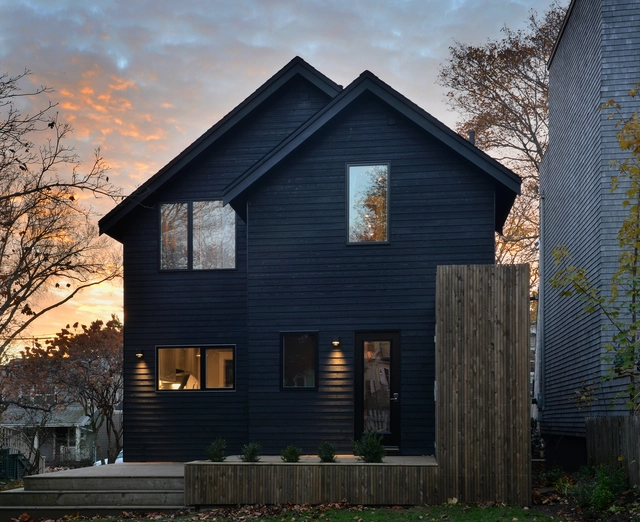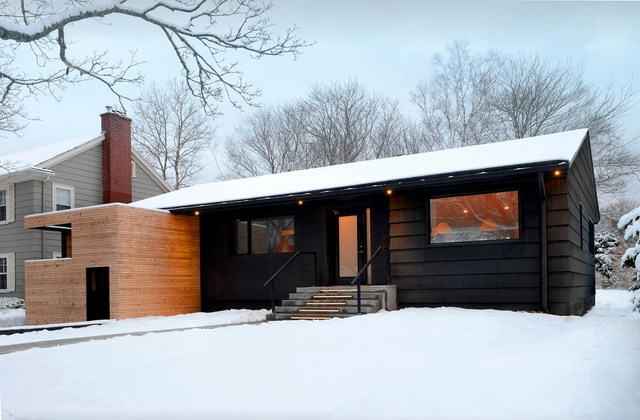BROWSE ALL FROM THIS PHOTOGRAPHER HERE
↓
https://www.archdaily.com/1002168/five-cove-island-house-rhad-architectsHadir Al Koshta
https://www.archdaily.com/989610/hip-boathouse-abbott-brown-architectsValeria Silva
 © Peter Braithwaite
© Peter Braithwaite



 + 16
+ 16
-
- Area:
3500 ft²
-
Year:
2021
-
Manufacturers: Miele, Bosch, Casey Metro, East coast specialty hardwood, Keel Architectural, +8Maibec, Martin, Moncer, Nudura, Robert Bury, Stuv, Velux, Wetstyle-8 -
https://www.archdaily.com/979252/armcrescent-residence-peter-braithwaite-studioBianca Valentina Roșescu
https://www.archdaily.com/957151/seabright-residence-peter-braithwaite-studioPilar Caballero
https://www.archdaily.com/952540/house-at-indian-point-fbm-architecture-interior-designPilar Caballero
https://www.archdaily.com/903347/black-bay-studio-peter-braithwaite-studioPilar Caballero
https://www.archdaily.com/903267/terence-bay-joinery-shop-peter-braithwaite-studioPilar Caballero
https://www.archdaily.com/889504/house-in-scotch-cove-fbm-architecture-interior-designRayen Sagredo
https://www.archdaily.com/886581/house-in-scotch-cove-fbm-architecture-interior-designDaniel Tapia
https://www.archdaily.com/877003/the-oval-pavilion-dsra-architectureCristobal Rojas
https://www.archdaily.com/801451/elm-house-elmSabrina Leiva
https://www.archdaily.com/786709/south-end-residence-peter-braithwaite-studioCristobal Rojas











