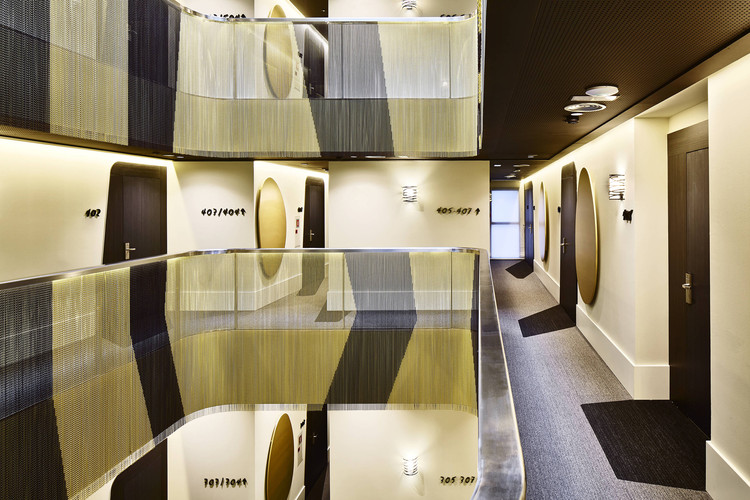BROWSE ALL FROM THIS PHOTOGRAPHER HERE
↓
https://www.archdaily.com/926702/europaplatz-multipurpose-center-planning-association-bauart-architects-and-planners-plus-urbanoffice-architectsDaniel Tapia
https://www.archdaily.com/781569/refurbishment-flat-in-the-eixample-of-barcelona-m2arquitecturaDaniel Sánchez
https://www.archdaily.com/557860/hotel-vincci-gala-barcelona-tbi-architecture-and-engineeringCristian Aguilar
https://www.archdaily.com/246179/la-morena-m2arquitectura-scpKritiana Ross
https://www.archdaily.com/142690/care-center-for-the-differently-abled-flexo-arquitecturaMegan Jett
https://www.archdaily.com/142901/two-apartments-flexo-arquitecturaMegan Jett





