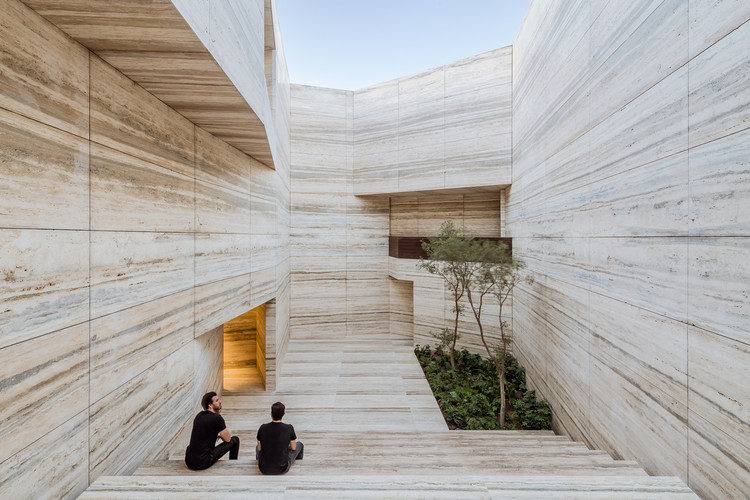
Caldeiroa Car Park / Pitagoras Group
Menina Colina Guest House / Floret Arquitectura
Gafanha House / Filipe Pina

-
Architects: Filipe Pina
- Area: 135 m²
- Year: 2019
House - Concepts

“A House is a place (…) as physical as a set of feelings. (…) a home is a relation between materiality and mastery and imaginative processes, where the physical location and materiality and the feelings and ideas are united and influence each other, instead of being separated and distinct. (…) a house is a process of creation and comprehension of ways of living and belonging. A house is lived, as well as imagined. The meaning of house and the way it materially manifests itself, it´s something that is created and recreated in an unceasingly way through every day domestic tasks, which are themselves connected to the spacial imaginary of the house”1
The sentence above is the starting-point of the current reflection, in an exercise that will mark meaningfully my approach to the way of projecting houses.
Galegos House / Raulino Silva
The House in Mishref / Studio Toggle

-
Architects: Studio Toggle
- Area: 1400 m²
- Year: 2019
-
Professionals: Al Turath consultants, Spaces and Concepts
The Beauty of Marble in Interiors and Facades

Michelangelo's sculptures. The ancient Greek temples. Castle interiors and palaces. The iconic Barcelona Pavilion of Mies van der Rohe. When we approach the history of architecture and sculpture, it is inevitable that we speak of marble. Originating from a chemical reaction in limestone when exposed to high pressures and temperatures for thousands of years, this notable material is a metamorphic rock generally found in regions where volcanic activity has occurred. Its extraction, by itself, is already a spectacle.
Savoy Residence / Rh+ Architecture

-
Architects: RH+ Arquitectos
- Area: 32614 ft²
- Year: 2019
-
Manufacturers: Bindopor, Bisazza, CIFIAL, Casa Dolce Casa, Casamood, +4
Canine and Feline Hotel / Raulino Silva Arquitecto
Tru3 Yoga Studio / ITGinteriors

-
Architects: ITGinteriors
- Area: 257 m²
- Year: 2019
-
Manufacturers: Forbo Flooring Systems, BOSE, Bongio, Hi-Macs, MUJI
Vila Conde Store / Raulino Silva Arquitecto
The House of Those Who Make Houses / COVO Interiores

-
Interior Designers: COVO Interiores
- Area: 70 m²
- Year: 2018
MCR2 House / Filipe Pina + Maria Ines Costa

-
Architects: Filipe Pina, Maria Ines Costa
- Area: 140 m²
- Year: 2019
Walk-in Showers Without Doors or Curtains: Design Tips and Examples

Because it doesn't include a bathtub, or require doors, screens, or curtains, the walk-in shower often makes bathrooms appear larger, cleaner, and more minimalist.
However, some precautions must be taken when designing them. Most importantly, the shower cannot be left completely open, even if it appears to be at first glance. Most designs incorporate a tempered glass that prevents water from "bouncing" out of the shower space, subtly closing the area. When this transparent division doesn't have a frame, the appearance of fungi due to accumulation of water and moisture becomes less likely.





























.jpg?1581380717&format=webp&width=640&height=580)
.jpg?1581380822)
.jpg?1581380955)
.jpg?1581380901)
.jpg?1581381201)
.jpg?1581380717)
















.jpg?1578099110)
.jpg?1578099267)
.jpg?1578099299)
.jpg?1578099332)












.jpg?1576370489&format=webp&width=640&height=580)
.jpg?1576370623)
.jpg?1576370917)
.jpg?1576370774)
.jpg?1576370758)
.jpg?1576370489)
















.jpg?1565984894)
.jpg?1565985502)
.jpg?1565985358)
.jpg?1565984932)

