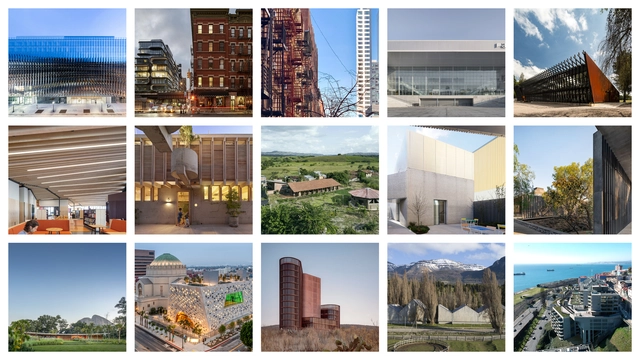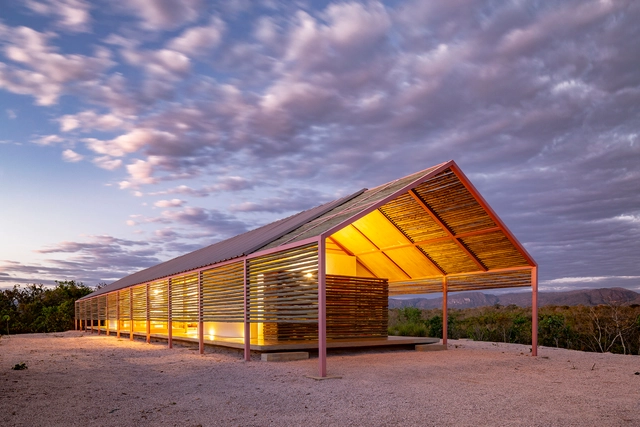
-
Architects: BLOCO Arquitetos
- Area: 4000 m²
- Year: 2022
-
Manufacturers: Light Design Brasília, Ricca Móveis
If you want to make the best of your experience on our site, sign-up.

If you want to make the best of your experience on our site, sign-up.





Martin Benavidez founded Ben-Avid in 2018, an architectural practice he runs from Córdoba, Argentina, where he develops national and international architectural projects of various scales and complexities.
His projects are commercial spaces, galleries and exhibition pavilions, urban and metropolitan transport infrastructure, among others. They are collaborative and tell stories. It is architecture that has a narrative. His Pavilion for Expo 2020 Dubai together with MMBB Arquitetos and JPG.ARQ is one of his most recent projects. Its protagonists are the waters of Brazil: its rivers and mangroves, a natural heritage that underlies the whole discourse on the sustainability of the planet.
Selected by ArchDaily as one of the Best New Practices of 2021, we conducted the following interview with Martin to tell us more in detail about all his inspirations, motivations, work processes and upcoming projects.

Mies Crown Hall Americas Prize announced the full list of jurors for its fourth edition, chaired by Sandra Barclay of Barclay and Crousse Architecture, and just released the nominated projects comprising 200 built works in North and South America, for MCHAP 2022 and 50 projects for MCHAP.emerge 2022.







