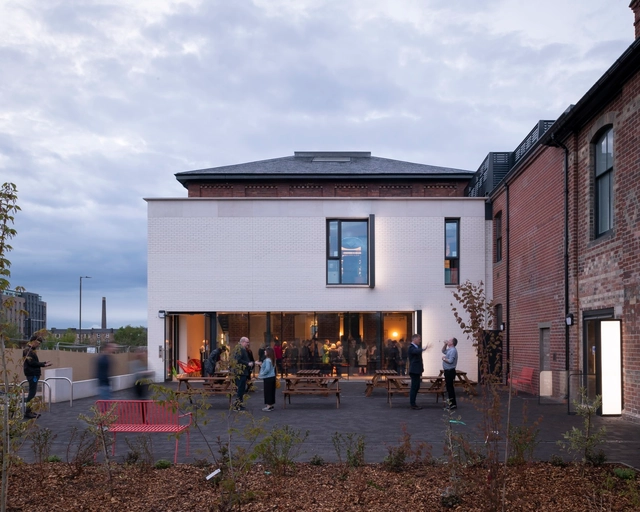
-
Architects: Cullinan Studio
- Area: 503 m²
- Year: 2018
-
Manufacturers: Stora Enso, GIRA, Auraplus, EURBAN CLT, HG Matthews, +2
If you want to make the best of your experience on our site, sign-up.

If you want to make the best of your experience on our site, sign-up.






ArchDaily is happy to announce our Media Partnership with @Oslo Architecture Triennale 2019! Throughout 2019 we will be sharing stories, interviews, and content related to the Triennale, which this year revolves around the theme of Degrowth. The interview below introduces Degrowth in the context of practice today - and hints at how this radical idea could irreversibly change how we value architectural production.
The world faces some significant challenges. The UN climate change report, which explained that we may have just 12 years and need “unprecedented changes” to avoid devastating effects from climate change, was released into a world that seemed to be plenty busy processing other things, such as rising economic inequality, increasingly partisan politics, escalating conflicts, and refugee crises, to name a few.


_Jim_Stephenson.jpg?1536929051&format=webp&width=640&height=580)

The 2018 Antepavilion has opened in London, the second in an annual series. Designed and built by Thomas Randall-Page and Benedetta Rogers, the 2018 edition titled “AirDraft” sees an inflatable theater sitting atop a 19th-century barge, creating a floating venue for music and performance in trendy East London.
The scheme was chosen from 132 entries to the competition run by Shiva Ltd and the Architecture Foundation, which asked participants to engage with “the heritage of the Regent’s Canal in innovative ways.”


The Royal Institute of British Architects (RIBA) has announced the 2018 shortlist for the Stephen Lawrence Prize, an architecture award set up in memory of a young aspiring architect who was tragically murdered in 1993. Supported and founded by the Marco Goldschmied Foundation, the bursary has been increased this year from £5,000 to £25,000 to mark the 25th year since Stephen’s death. The prize is intended to encourage fresh architectural talent and reward the best examples of projects that have a construction budget of less than £1 million.
Stephen Lawrence Prize founder Marco Goldschmied said: “We have once again been astounded by the skill, ingenuity and determination shown in each project. The shortlist ranges from new and converted housing to a moving memorial, from education to hospitality. Each project has produced outstanding architecture fit for such a long-standing award.”
The winner of the 2018 Stephen Lawrence Prize will be announced at the RIBA Stirling Prize party on 10 October at the Roundhouse in Camden, London.
Below are the shortlisted projects:



