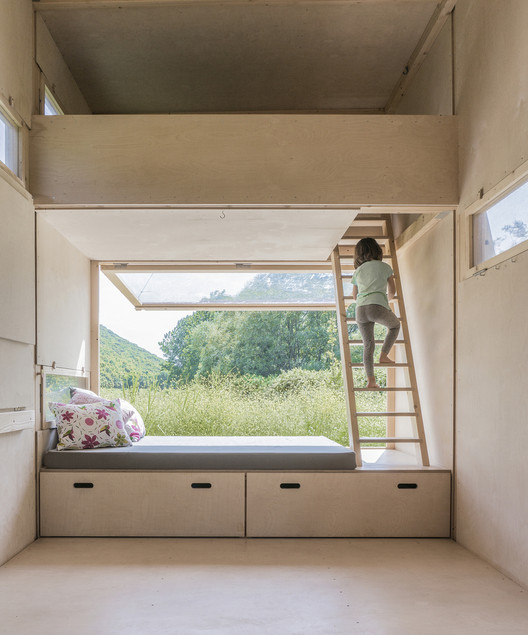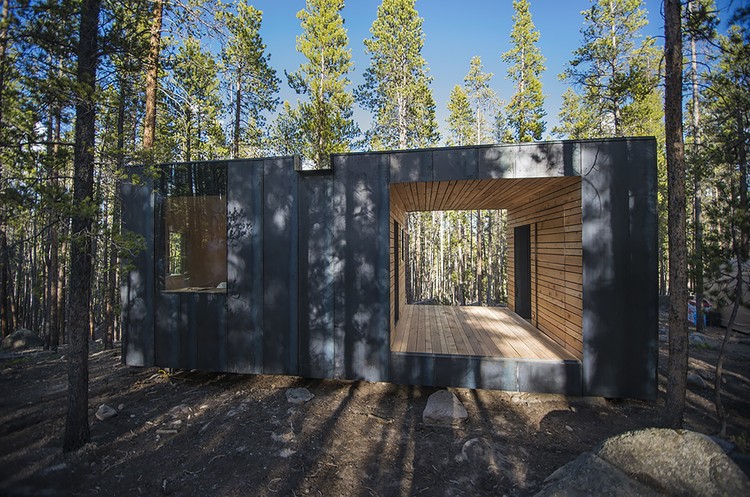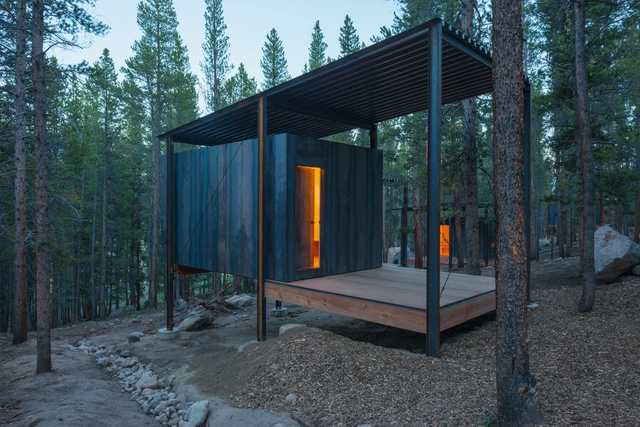
Recent federal discussions in the United States regarding the reclassification of architecture as a degree that no longer carries professional standing have intensified the need to articulate the purpose and structure of accredited programs. These political conditions have produced a moment in which the internal coherence of architectural curricula intersects with broader questions on public welfare, technical accountability, and the ethical responsibilities that define professional expertise. Architectural education in the United States requires an examination that acknowledges its internal pedagogical logic and the external pressures that shape its contemporary reception.






















.jpg?1552337492)














































