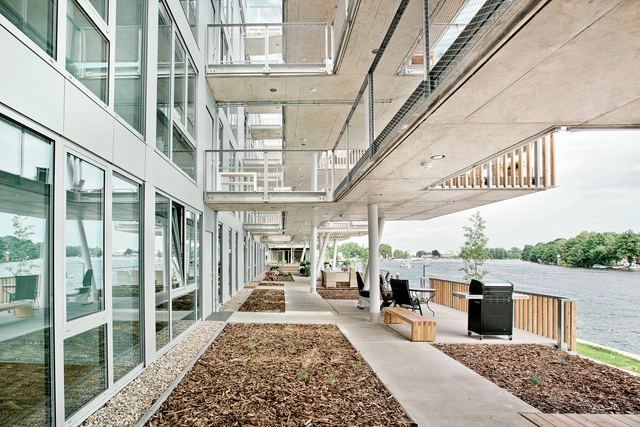
-
Architects: LOVE architecture and urbanism
- Area: 4864 m²
- Year: 2021
-
Manufacturers: Solarlux, DAFA Bau GmbH, Kone GmbH, Metallbau Möller GmbH & Co.KG
-
Professionals: Lorenz Consult ZT GmbH, ManMadeLand



Since its discovery in 8700 B.C., copper has been one of the most used metals in the history of humankind. It has a variety of uses from coins and weapons to statues and even architecture. One of its first architectural uses was in Ancient Egypt for the massive doors of the temple to Amen-Re at Karnak in 300 B.C.
The versatility of the material continues in architecture to this day, allowing for a variety of unique designs and uses. The innovative, efficient, and lightweight material is versatile in its use, ranging from facades to roofs, interior applications, and high tech solutions. Sustainable in its natural form, the material is 100% recycled. As the state of architecture becomes more focused on sustainability, copper becomes the ideal material for the buildings of today.
Below, we’ve selected 7 projects that use architecture's original bling.




.jpg?1368821646&format=webp&width=640&height=580)


To become an architect is to learn to fall in love with clean lines, pure functionality, and minimal simplicity. Which is why it’s so hard for us to understand why the majority of clients remain so tied to their “traditional” homes. You must understand that, for the typical home-buyer, a modern home seems “cold” and “austere” - even “clinical.”
