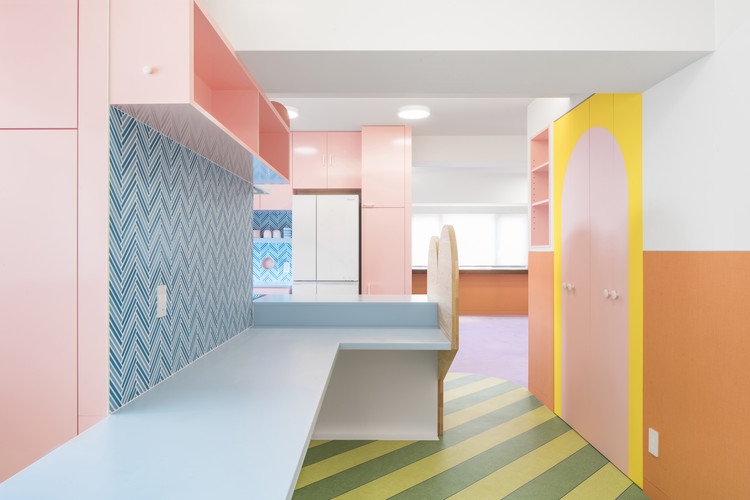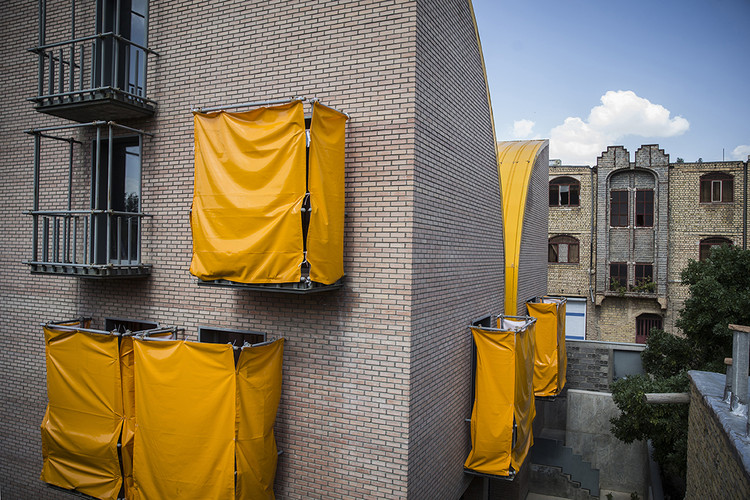
Modus Operandi Merewether Brewery / Prevalent
Ape Yakitori Bar / Prevalent

-
Architects: Prevalent
- Area: 200 m²
- Year: 2022
-
Manufacturers: Piñatex, Mogu, NewMat
-
Professionals: Scope Commercial Construction, Marline, Spectrum Acoustics, Domus Vim
The Japanese Pavilion at the 2021 Venice Biennale Addresses Mass Consumption and Reusability

For this year's edition of the Venice Biennale, the Japan Pavilion invites visitors to reflect on the movement of goods fuelling mass consumption and rethink sustainability and reuse in architecture. Titled Co-ownership of Action: Trajectories of Elements, the project curated by Kadowaki Kozo involves dismantling an old wooden Japanese house and transporting it to Venice to be reconstructed in a new configuration with the addition of modern materials. The exhibition exemplifies how old materials could be given an entirely new existence by putting the current movement of goods in the service of reuse rather than consumption.
Nagatacho Apartment / Adam Nathaniel Furman

-
Architects: Adam Nathaniel Furman
- Area: 165 m²
- Year: 2019
-
Manufacturers: Fritz Hansen, Maruni, McNeel
Rearrange, Paint, Cultivate: Brightening Up Your Home While Practicing Social Distancing

As cities around the world go on lockdown in response to the COVID-19 outbreak, most individuals have been asked to stay at home, leaving only essential workers - EMTs and other healthcare professionals, grocery workers, bus drivers, deliverymen, and more - continuing to go out to keep the world running. Other families and individuals have found themselves spending most of their time at home, permitted to leave only to buy groceries or exercise for limited periods of time. With many no doubt searching for ways to pass the time in replacement of social interaction, we suggest several ways to brighten up your home while practicing social distancing, both improving the space you’re in and giving possible activities to pass the time.
8 Design Solutions Creating Comfortable Interiors
_Thibaut_Dini.jpg?1584106340)
Interior design within architecture has become extremely relevant as architects and designers are responsible for creating pleasant spaces for people. Have you ever wondered why there are spaces in which we could stay for hours and others that generate instant rejection? These sensations are achieved through the correct management of various parameters that guarantee comfort in interior spaces.
Comfort in interior design, explained in a simple way, is provided in spaces that produce well-being. This, undoubtedly, can be a somewhat subjective and personal concept for each individual, but there are several parameters and building regulations to follow in design projects.
Intelligent Logistics Center PROTO / Bureau 0-1

-
Architects: Bureau 0-1
- Area: 1200 m²
- Year: 2018
-
Manufacturers: AutoDesk, Adobe Creative Cloud, Robert McNeel & Associates
-
Professionals: Hakuten Corporation, SIRIUS LIGHTING OFFICE
Habitat for Orphan Girls Crowned 2018 House of the Year by The Architectural Review

The Architectural Review has chosen a Habitat for Orphan Girls in Iran by ZAV Architects as the 2018 House of the Year. A competition staged by the publication every year, the AR House Awards identify “originality and excellence in the design of dwellings,” recognizing private houses which go beyond the core function of shelter, and become “an object of fantasy, a source of delight, a talisman, and a testing ground.
The ninth edition of the awards saw six projects chosen from a shortlist of 16, which contained schemes from the UK, Ireland, Spain, Scandinavia, Canada, Latin America, Iran, Vietnam, India, Nepal, and Japan. Previous winners have included David Chipperfield’s Fayland House in 2015, UID Architects’ Cosmic House in 2016, and the anti-seismic prototype in 2017 by Edward Ng, Wan Li and Xinan Chi.


















_Norihito_Yamauchi.jpg?1584103338)
_Jan_Vranovsky.jpg?1584097164)
_Tess_Kelly.jpg?1584097178)
_.jpg?1584104381)








