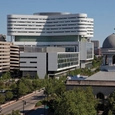https://www.archdaily.com/463438/william-jones-college-preparatory-perkins-willCristian Aguilar
 © James Steinkamp, Steinkamp Photography
© James Steinkamp, Steinkamp Photography



 + 42
+ 42
-
- Area:
830000 ft²
-
Year:
2012
-
Manufacturers: 3M, Kalzip, Alucobond, Interface, Lightolier, +21Sherwin-Williams, Signify, Airfloor system, Altro, American Hydrotech, Armstrong Ceilings, Bentley Mills, Chicago Block and Brick Company, Hanover, Herman Miller, Leviton, LiveRoof, Mecho Systems, Nucor Steel, Panolam, Polyflor, ROCKWOOL, Sentech Architectural Systems, Sobotec, USG Ceilings, Viracon-21 -
https://www.archdaily.com/443648/new-hospital-tower-rush-university-medical-center-perkins-willIgor Fracalossi



