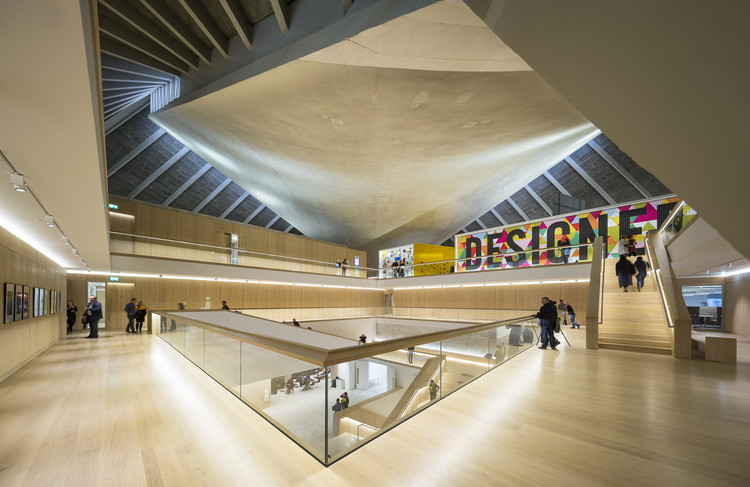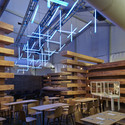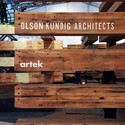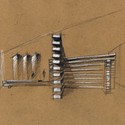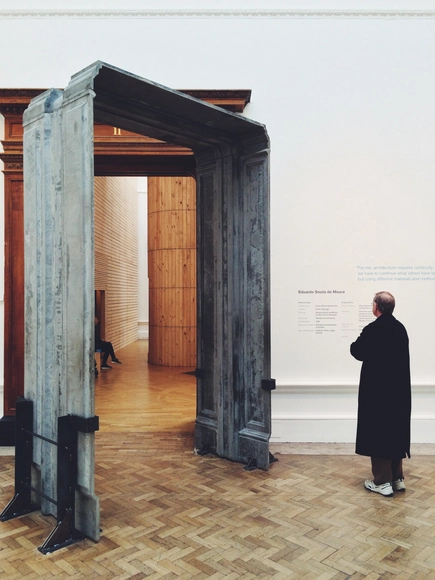
Although the use of arches in architecture dates back to the 2nd millennium B.C., it was the Romans who solidified them as both an engineering element and a symbol of military victories, which we now see excessively as memorial arches. Shortly after, different civilizations and cultures adopted the arch for their own purposes, bridging together structural necessity and aesthetics. In this article, we look at how arches evolved from significant structural elements to captivating decorative details.









.jpg?1484674663)







