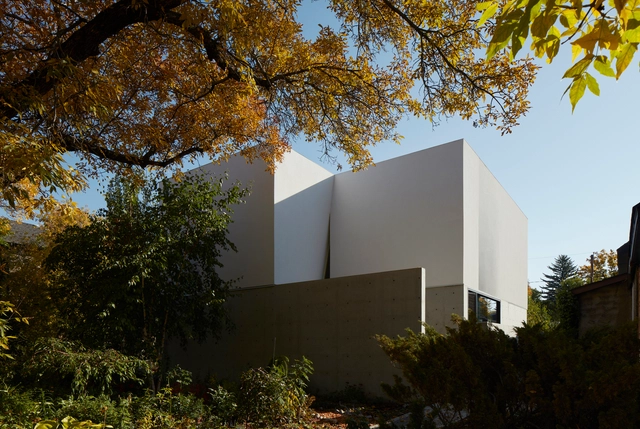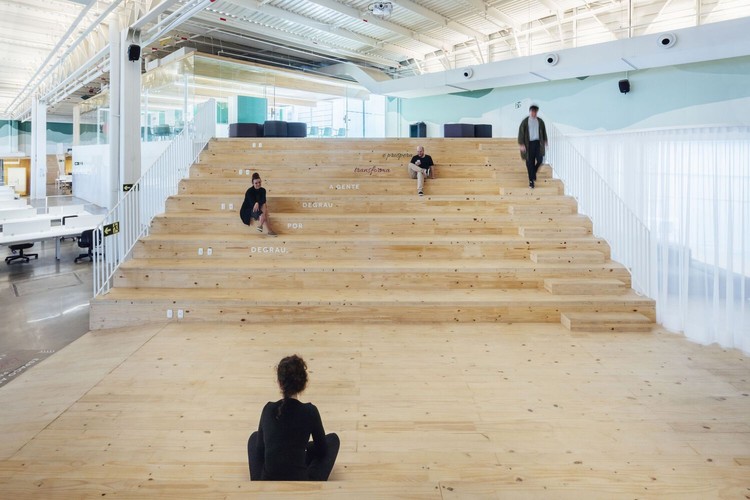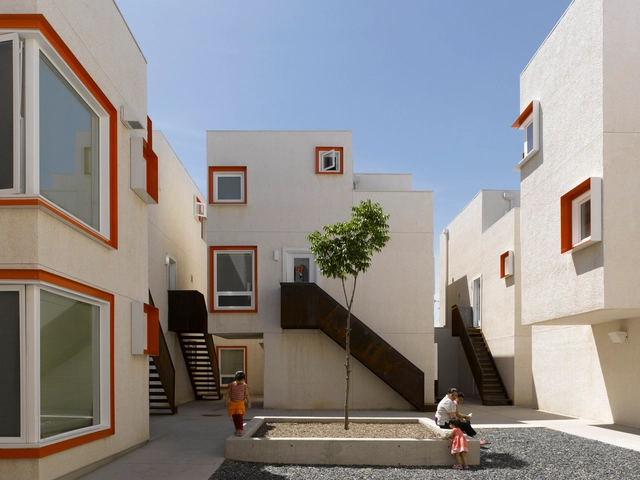
-
Architects: 5468796 Architecture
- Area: 320 m²
- Year: 2024
-
Manufacturers: Duxton Windows & Doors, Lafarge, Soprema




Circulation spaces are often challenging for designers as they are intended—as the name implies—for moving from one room to another. While many take advantage of these areas by using them as storage spaces, Mies van der Rohe at the Farnsworth house reduced circulation to a minimum, creating an open floor plan completely free of hallways. When faced with vertical circulation, the issue is similar. Stairs fulfill the purpose of overcoming the height between one floor and another, but rarely constitute indoor living spaces. Bleachers, in turn, play this role in several projects. Until recently, they were only found in sports spaces or amphitheaters; now the use of bleachers has become widespread and is seen in office spaces, public buildings, schools and even homes.



Architecture serves many essential functions in the fabric of the built environment, but it is the perpetual deficit of housing that some might argue is the field’s ultimate clarion call. In virtually every global city, growing populations and limited supplies of affordable dwellings are the major issues of twenty-first century life—and therefore are indications of the continued relevance of architecture in solving vexing urban predicaments. The last century offered early promise in addressing such issues with proposals to house the masses in immense slabs and box buildings, structures almost as large as their social ambition. But what became an asset of scale overlooked, or more probably misunderstood, the social degradation that such largeness elicited.
Aware of the fact that a one-size-fits-all approach to social housing rarely brings the desired outcomes of sociability, accountability, and community, Winnipeg’s 5468796 Architecture sought to reinvent the typology on a smaller scale. The outcome, a project in Winnipeg’s Central Park neighborhood known as Centre Village, is a 25-unit housing complex that prioritizes windows for observation and public spaces for socializing. Initially heralded as a beacon for public housing done right, the project was recently the target of vitriol in a Guardian article, claiming its secluded courtyard makes it "a magnet for drinking and drug-taking" and that its architectural vanity is to the detriment of apartment sizes and layouts. Subsequently, the Winnipeg Free Press published a response piece, "Building a better neighbourhood," and more recently on ArchDaily, 5468796 published a “letter-to-the-editor” to share their side of story and to dispel some of the negativity surrounding Centre Village. The myriad of perspectives can make you wonder: who’s right?

Early this month, The Guardian published a widely shared and debated article titled "Crime in the community: when 'designer' social housing goes wrong." The article told the story of Centre Village, a social housing project in Winnipeg designed by 5468796 Architecture and Cohlmeyer Architecture Limited, examining how noble intentions resulted in what they describe as "apartments poorly suited to family life, and a building structure that seems to act as a magnet for drinking and drug-taking at all hours."
Unsurprisingly 5468796 Architecture, who disagreed with much of the article's conclusions, wrote a response to the editor of Guardian Cities in the hope that their "letter to the editor" would provide some balance to the story. After The Guardian declined to publish the letter, the firm reached out to ArchDaily to ensure that their side of the debate was heard. Here is that letter in full.
We are writing to you in response to the Guardian article concerning Centre Village and many of the comments and re-posts over the last week. We believe the story that was published was inaccurate and provide the following for your information:


The challenges of designing social housing are complex. As Martha Thorne recently told the Guardian, "It’s not enough to make community space and say, ‘People are going to see each other’... Architects really have to understand the context from the client – the cultural context, to the bigger context, to the economics, to the future of the residents who’ll live there.” Speaking about Winnipeg's well intentioned Centre Village project designed by 5468796 Architecture, Thorne believes many of these challenges are new to architects.
Just five years old, Center Village was designed as a community-oriented micro village for 25 families in one of Canada's poorest urban areas. Since its establishment, the complex has become a hot bed for crime; courtyards are being used by vagrants as shelter from police, while large families try to make a life within the cramp quarters of each home.

