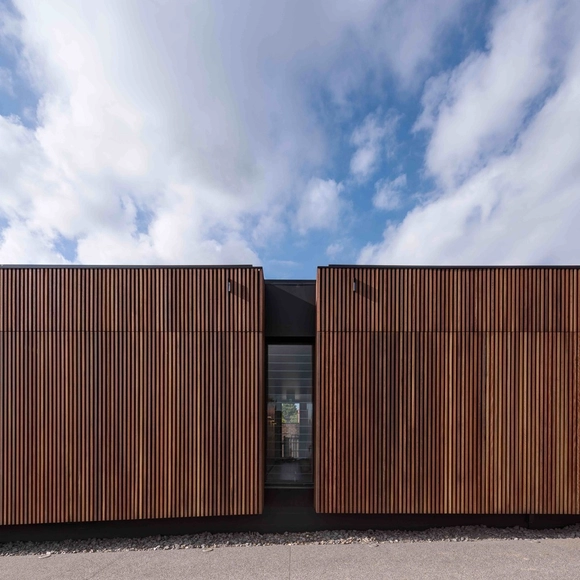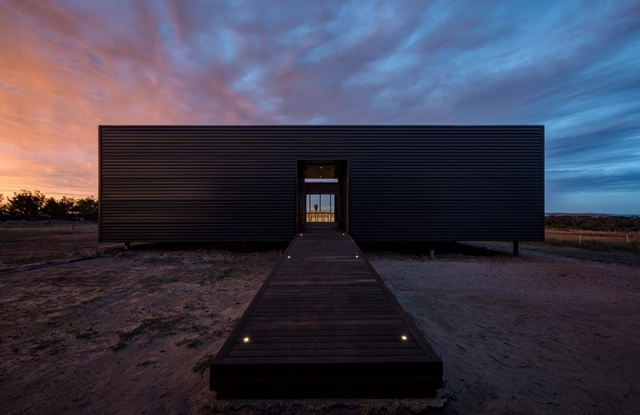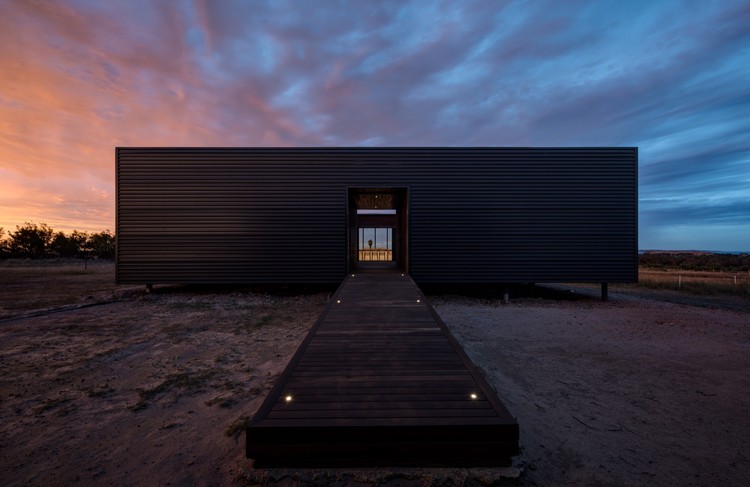
The gas station is an architectural typology that has undergone significant transformations since its inception. Initially, these structures were simple roadside refueling points designed for functionality rather than aesthetics. As automobile culture expanded, gas stations evolved to accommodate new technologies, shifting urban landscapes and changing consumer behaviors. Over time, they became more than just utilitarian stops — they developed into service hubs, integrating restaurants, motels, and leisure spaces, responding to contemporary transportation increasing demands.
By the late 20th century, however, the widespread standardization of gas stations led them to be perceived as "non-places", a concept defined by anthropologist Marc Augé to describe transient spaces that lack social or cultural significance. With uniform designs and a focus on efficiency, gas stations became interchangeable, reinforcing their role as purely functional infrastructure rather than meaningful architectural interventions. This standardization also departed from the era when fuel stations served as recognizable landmarks, contributing to a homogenized landscape devoid of local identity.






































































































