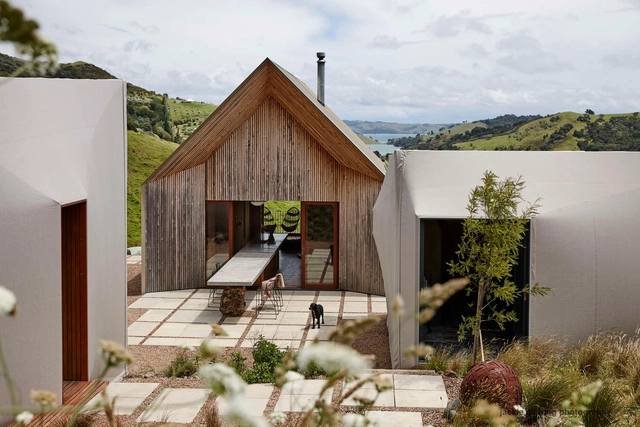
-
Architects: RTA Studio
- Area: 110 m²
- Year: 2022
-
Professionals: Great Barrier Building
If you want to make the best of your experience on our site, sign-up.

If you want to make the best of your experience on our site, sign-up.





Humans spend almost 90% of the time indoors; that's approximately 20 hours a day in closed rooms and 9 hours a day in our own bedrooms. The architectural configurations of these spaces are not random - that is, they have been designed or thought of by someone, and are at least slightly "guided" by the conditions of their inhabitants and their surroundings. Some people inhabit spaces specially catered to their needs and tastes, while others adapt and appropriate designs made for someone else, perhaps developed decades before they were born. In either case, their quality of life may be better or worse depending on the decisions that are made.
Understanding the importance of carefully designing our interiors, particularly through the lens of access and enjoyment of natural light, was the purpose of the 8th VELUX Daylight Symposium, held on October 9 and 10 of 2019 in Paris. This year, more than 600 researchers and professionals attended and reaffirmed the importance of natural light, presenting a series of concrete tools that could help quantify and qualify light by designing its entry, management, and control with greater depth and responsibility.


Small spaces often need to accommodate essential functions. How can you incorporate a kitchen into your design in the best possible way when floor space is limited? We've carefully reviewed our published projects to select seven houses where architects have effectively addressed this challenge through intelligent and innovative configurations.
These kitchens manage to appear larger than they actually are by being connected to adjacent spaces such as living rooms or dining rooms. They occupy very small areas themselves, taking a different approach from the traditional kitchen, which usually occupies a separate and exclusive room.


