BROWSE ALL FROM THIS PHOTOGRAPHER HERE
↓
https://www.archdaily.com/1021024/the-concrete-shell-ua-lab-urban-architectural-collaborativeHana Abdel
 © Inclined Studio
© Inclined Studio
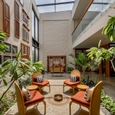
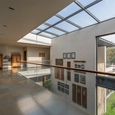

 + 27
+ 27
-
- Area:
2467 m²
-
Year:
2023
-
Manufacturers: Saint-Gobain, Asian Paints, Century Plywood, Chemestone, Fevicol , +13Flexstone, Greenply, Gyproc, Ishan Enterprise, Jaipur Rugs, Kerakoll, Kohler, Ledium, Litomatic, Midea, Norisys, Orange Tree Home, Pepper fry-13 -
https://www.archdaily.com/1019601/the-evert-house-vpa-architectsPilar Caballero
 © Inclined Studio
© Inclined Studio
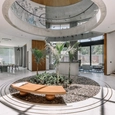


 + 26
+ 26
-
- Area:
7800 ft²
-
Year:
2023
-
Manufacturers: Hansgrohe, Asian Paints & Aster, COMFY AUTOMATION, HINCASA, House of Berserk, +9Italian marble, PREFABB.IN, RHM & CO, ROGAN DESIGNS, Simpolo, Slimtrack solutions, The Wood Element, VitrA, da_quirky_canvas-9 -
https://www.archdaily.com/1018515/ultimate-house-studio-2-plus-2Pilar Caballero
https://www.archdaily.com/1017679/reflections-holiday-home-okno-modhomesHana Abdel
https://www.archdaily.com/1017339/empyrean-villa-vihar-fadia-architectsValeria Silva
https://www.archdaily.com/1013174/tribhuvana-office-d6thd-design-studioAndreas Luco
https://www.archdaily.com/1012867/maativan-farmhouse-blurring-boundariesHana Abdel
https://www.archdaily.com/1010234/vanessa-weekend-villa-the-grid-architectsHana Abdel
https://www.archdaily.com/1009023/the-maze-house-misa-architectsPilar Caballero
https://www.archdaily.com/1007574/the-ring-house-studio-pracademicsHana Abdel
https://www.archdaily.com/1002238/terra-office-mandviwala-qutub-and-associatesHana Abdel
https://www.archdaily.com/1001659/an-urban-house-misa-architectsHadir Al Koshta
https://www.archdaily.com/999786/the-house-of-lights-cubism-architectsHana Abdel
https://www.archdaily.com/992969/cool-shed-vaissnavi-shuklClara Ott
https://www.archdaily.com/992423/1-residence-studio-2-plus-2Hana Abdel
Videos
 © Inclined Studio
© Inclined Studio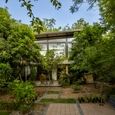
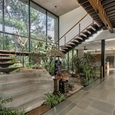
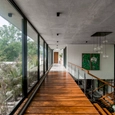
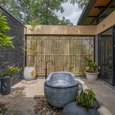
 + 34
+ 34
-
- Area:
5627 ft²
-
Year:
2022
-
Manufacturers: Saint-Gobain, Ambica, Appolo, Asian Paints, Bansal Trading Co., +14Crompton, Interio Lighting, Jain Handicrafts, Jindal, Kesarjan, Kohler, MRF, Mitsubishi, Norisys, Orient Bell, P. Jayntilal & Co., Stone Gallery, Swastik Aluglaze, Teresa-14 -
https://www.archdaily.com/990128/kalrav-villa-vpa-architectsHana Abdel
https://www.archdaily.com/987243/the-brick-wrap-office-ua-lab-urban-architectural-collaborativeBianca Valentina Roșescu
https://www.archdaily.com/986337/keshav-lakshmi-house-hiteshmistry-and-associatesBianca Valentina Roșescu














