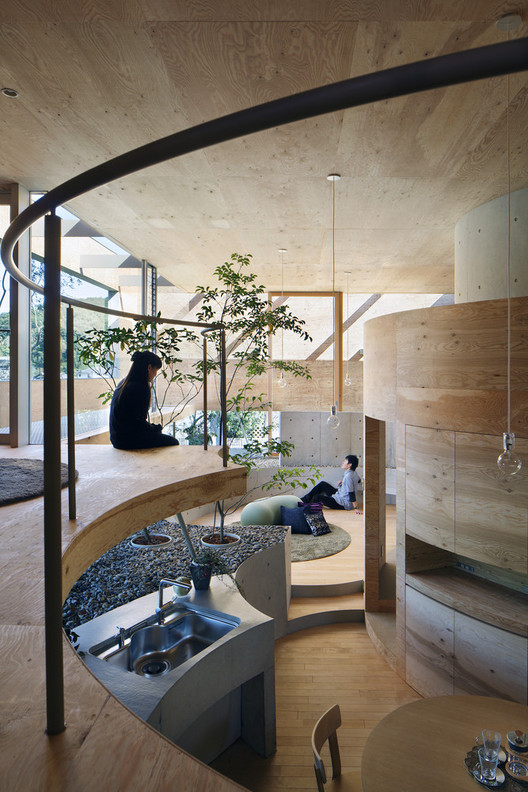
-
Architects: Atelier BNK, Sozo Sekkeisha
- Area: 4734 m²
- Year: 2021





The purpose of architectural photography is to show a design in the best possible way, with the artform often characterized by perspective correction and atmospheric lighting. However, few architectural photographers have experimented with other artistic disciplines. Miguel de Guzmán, Paul Vu and Jules Couartou are among those who have challenged the limits of this form of photography, generating an interesting crossover between architecture photography, fashion and performances. In their images, the relationship between space and the user is shown through a scene designed to register an effect on the viewer. The results are images which are full of creativity.

The private dwelling is a particularly favorable place in which to enjoy double-height spaces. This design strategy not only allows vertical spaces to be connected, but also enriches the functional and aesthetic possibilities of a building; often used in living rooms and kitchens, these spaces are designed to generate encounters between occupants. In this Photos of the Week selection, we present images by renowned photographers such as Kim Zwarts, Rena Lorenz, and Shigeo Ogawa.

We are accustomed to seeing photographs in which architecture is recorded without any occupants, or perhaps captured only with models who give scale to the spaces shown. However, in recent years architectural photographers have increasingly decided to humanize the houses they document, presenting not only their architecture, but also those who inhabit these buildings. In this week's best photos, we present a selection of 15 houses captured by renowned photographers such as Luc Roymans, Adrien Williams and Fernando Schapochnik.