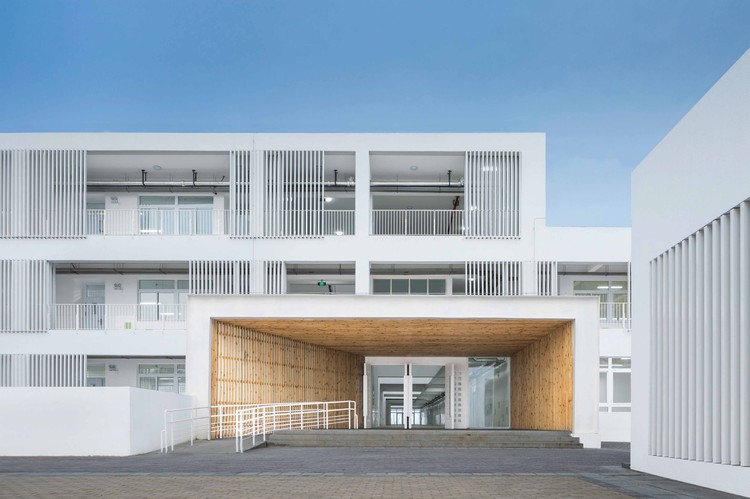
Bruce Jilk in his essay ‘Place Making and Change in learning environments” showcases a radical view of contemporary education which, he argues, is outdated and does not meet the needs of the modern world. Instead of providing for a world of individuals operating within a wider urban environment, schools have become internalized ghettos of childhood, cutting off from communities they are supposed to serve, centrally administered in a “one size fits all” ethos. Designers and architects around the world have always been seeking a more flexible architectural model which will allow much more creativity within the learning process and the environments which serve it.

















