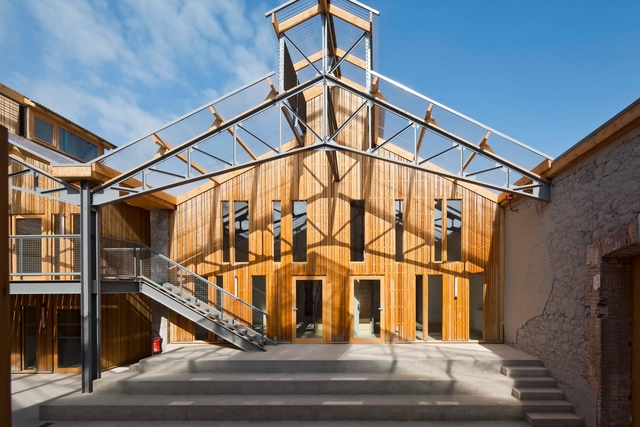
-
Architects: rotunnojustman
- Area: 122 m²
- Year: 2021
-
Manufacturers: Fermacell
-
Professionals: Metz Ingénierie




Every child has drawn a house. Perhaps a sunny day with some clouds, a leafy tree, a family with a dog, low wooden fences, or even a car. But in these drawings, they will almost certainly draw a simple rectangle with a gable or hip roof. This archetype of the house appears in virtually all cultures, and even today many architects use it for contemporary projects.
In addition to the primary function of draining rainwater and snow, and thus protecting the building from the weather, roofs can be an important aesthetic device for composing a project. In modern architecture, waterproof roof slabs emerged as a popular alternative, but sloping roofs have continued to captivate both clients and architects. In this article, we will cover the various types of roofs and, more specifically, the manufacturing process and characteristics of natural slate tiles.

Slate is a mineral product, completely inert and ecological, with a simple and efficient production process. It is one of the most versatile natural products, adapting to any project as a coating material, from roof to floor and façade.
It is resistant to extreme temperatures, with a lifespan of 100 years and a high impermeability, slate guarantees a reliable performance in any climatic condition. Its diversity in shapes, sizes, and textures allow for a multiplicity of combinations inviting architects to awaken their creative side.
We've compiled a list of 7 exemplary homes that have used slate as a wrapping material.
![Residence Stephane Hessel / PLURIEL[LES] ARCHITECTES + Michaël PLACIDI ARCHITECTE - Apartments, Facade, Door](https://snoopy.archdaily.com/images/archdaily/media/images/59f7/08fb/b22e/3853/b800/01c7/slideshow/VILLERUPT_PLURIELLES_ARCH_(5).jpg?1509361897&format=webp&width=640&height=580)
-Schnepp-Renou.jpg?1504661701&format=webp&width=640&height=580)






After a meticulous multi-year restoration the Musée Rodin in Paris has reopened to the public. Dedicated exclusively to the work of Auguste Rodin, the state-owned museum has undergone a ground-up facelift designed to breathe new life into the ageing home of the artist's diverse body of work. Housed in an estate originally built in 1732 and open to the public since 1919, the comprehensive renovation has left no stone unturned, including a full structural and cosmetic overhaul. Project architect Richard Duplat was challenged to "recreate the atmosphere it must have had in Rodin’s day" while implementing current accessibility and safety standards, all with the goal to better represent Rodin's influential work.


