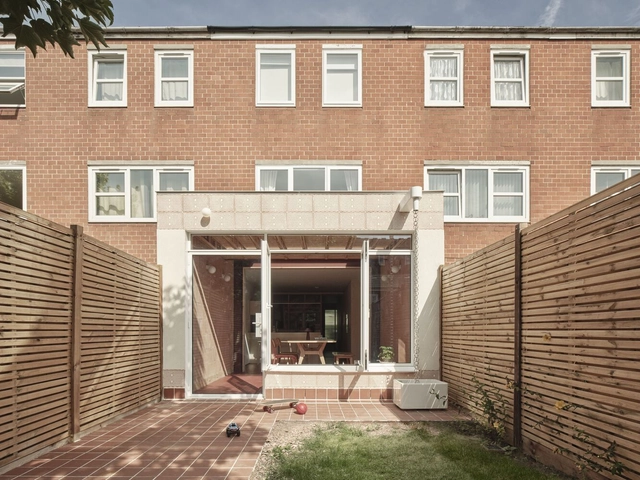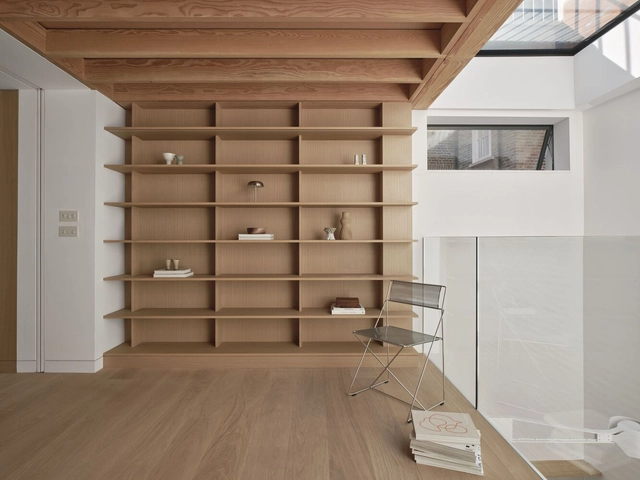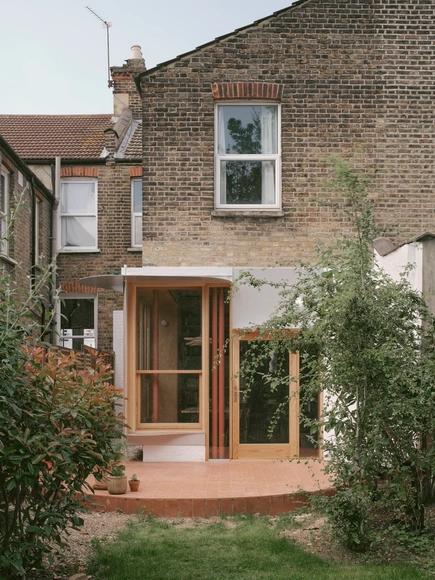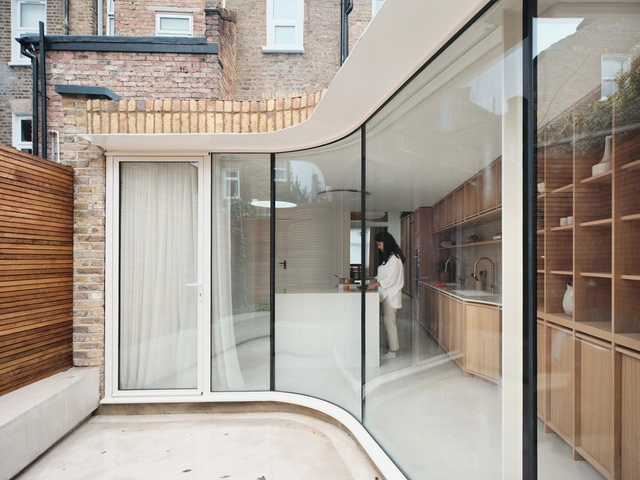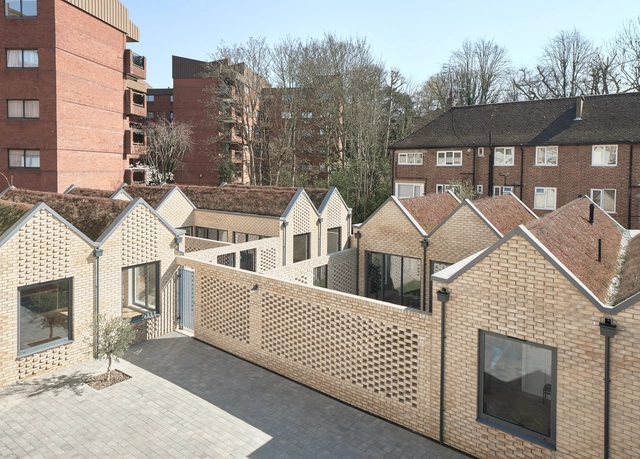BROWSE ALL FROM THIS PHOTOGRAPHER HERE
↓
November 25, 2025
https://www.archdaily.com/1019659/herbert-paradise-residence-rise-design-studio Pilar Caballero
August 26, 2025
https://www.archdaily.com/1033345/butterfield-house-extension-thiss-studio Valeria Silva
August 22, 2025
https://www.archdaily.com/1033291/heartwood-end-terrace-house-renovation-knox-bhavan-architects Andreas Luco
November 28, 2024
https://www.archdaily.com/1023998/hartley-house-thiss-studio Pilar Caballero
June 29, 2024
https://www.archdaily.com/1018028/the-crescent-house-droo-architects Hadir Al Koshta
May 20, 2024
https://www.archdaily.com/1016658/common-knowledge-studio-thiss-studio Andreas Luco
May 06, 2024
https://www.archdaily.com/1015664/dalston-lane-droo-architects Paula Pintos
December 13, 2023
© Henry Woide + 28
Architects:
DROO
Area
Area of this architecture project
Area:
150 m²
Year
Completion year of this architecture project
Year:
2022
Manufacturers
Brands with products used in this architecture project
Manufacturers: Abercrombie & Court , Bespoke Fires , Buckland Timber , Design DROO , Exterior Solutions , +13 Fabrication Szubert Carpentry , G. Miccoli & Sons , Grill Works , Il Granito , Kube Kitchens , Little Hampton Welding , Max Light , New Terracotta , Ottershaw Nurseris , Szubert Carpentry , Tetra Building , Tony Miccoli , We Love Plants -13
https://www.archdaily.com/1010958/the-arc-droo Pilar Caballero
November 05, 2023
https://www.archdaily.com/1009279/an-office-and-two-houses-loader-monteith Paula Pintos
December 13, 2022
https://www.archdaily.com/992888/rotherfield-street-atelier-baulier Pilar Caballero
August 05, 2022
https://www.archdaily.com/986485/the-lexi-cinema-and-lexi-hub-rise-design-studio Andreas Luco
July 14, 2022
https://www.archdaily.com/985279/the-beams-cultural-center-broadwick-live Andreas Luco
June 19, 2022
https://www.archdaily.com/983685/light-house-rise-design-studio Andreas Luco
January 07, 2022
https://www.archdaily.com/974646/pine-nut-cabin-daab-design Andreas Luco
June 30, 2020
https://www.archdaily.com/942523/spencer-courtyard-kennedytwaddle Paula Pintos
January 01, 2020
https://www.archdaily.com/931147/soboro-house-kennedytwaddle Andreas Luco


