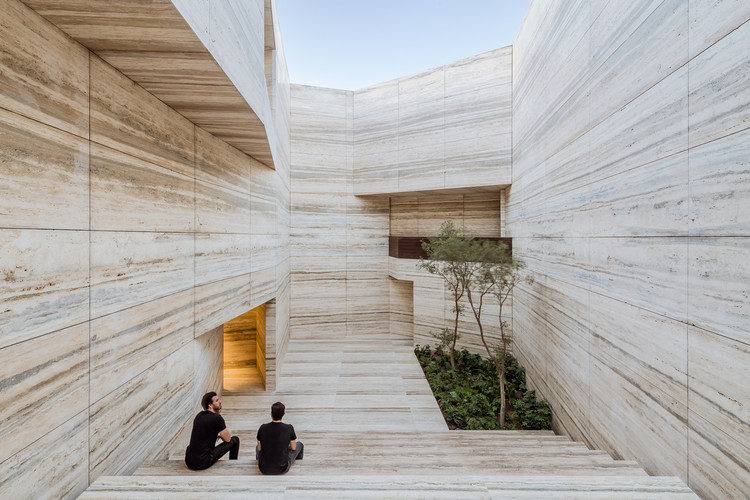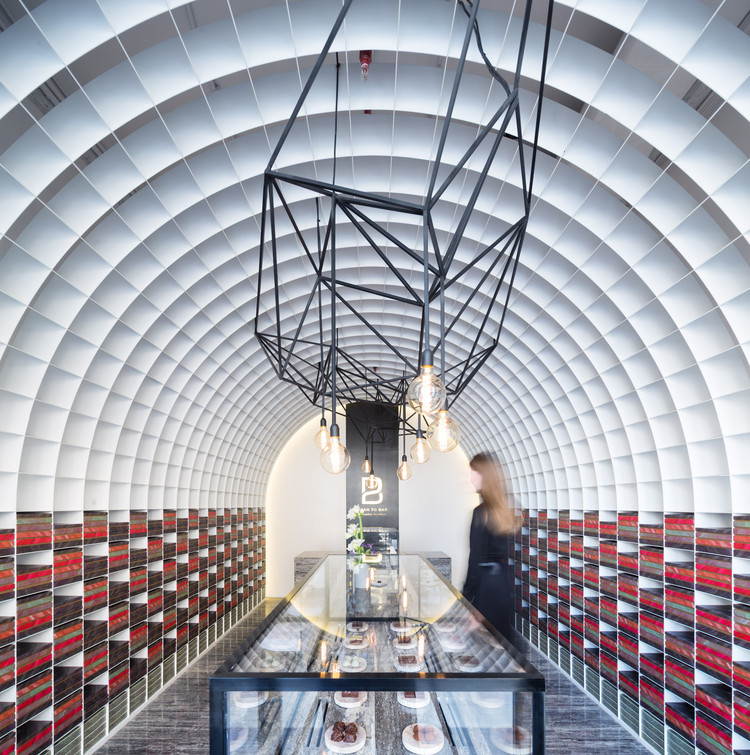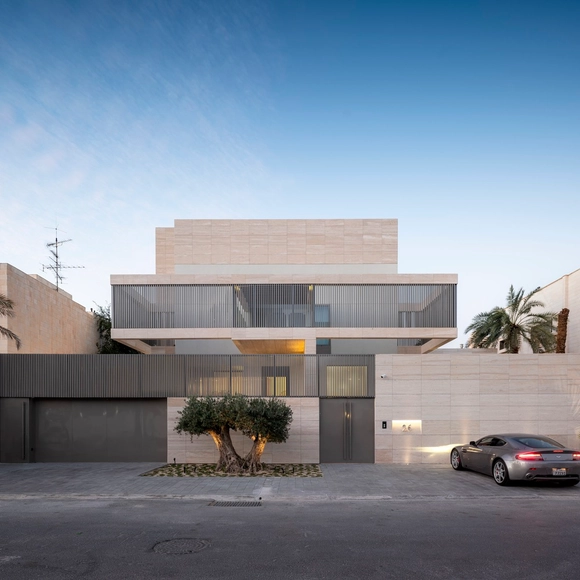
Rawda Radiance / Studio Toggle
Cooling Interiors Will be the Architectural Challenge of the Future

According to the UN, more than 7000 extreme weather events have been recorded since 2000. Just this year, wildfires raged across Australia and the west coast of the U.S.; Siberia charted record high temperatures, reaching 100 degrees Fahrenheit before Dallas or Houston; and globally, this September was the world’s hottest September on record. As the effects of the climate crisis manifest in these increasingly dire ways, it is the prerogative of the building industry – currently responsible for 39% of global greenhouse gas emissions – to do its part by committing to genuine and sweeping change in its approach to sustainability.
One of the most challenging aspects of this change will be to meet mounting cooling demands in an eco-friendly way. Cooling is innately more difficult than heating: any form of energy can become heat, and our bodies and machines naturally generate heat even in the absence of active heating systems. Cooling does not benefit equally from spontaneous generation, making it often more difficult, more costly, or less efficient to implement. Global warming and its very tangible heating effects only exacerbate this reality, intensifying an already accelerating demand for artificial cooling systems. As it stands, many of these systems require large amounts of electricity and rely heavily on fossil fuels to function. The buildings sector must find ways to meet mounting demand for cooling that simultaneously elides these unsustainable effects.
Jade Building / Studio Toggle

-
Architects: Studio Toggle
- Area: 3632 m²
- Year: 2021
-
Manufacturers: Gutmann
Reborn House / Alhumaidhi Architects

-
Architects: Alhumaidhi Architects
- Area: 1200 m²
- Year: 2020
-
Manufacturers: Franken-Schotter, Technal, Poggenpohl, Agape, Decormami, +3
-
Professionals: SEC Group, ADANA Design
Ternion Villas / Studio Toggle
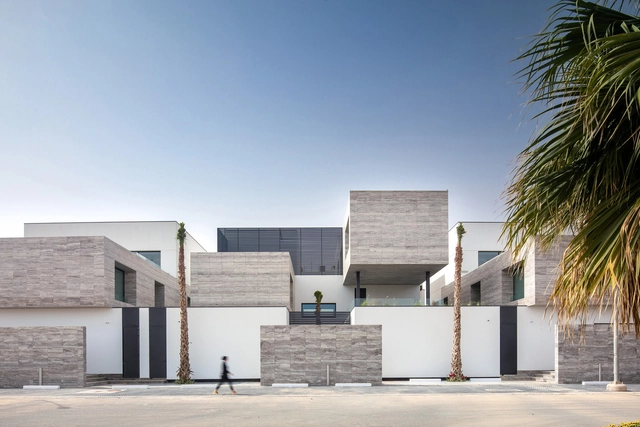
-
Architects: Studio Toggle
- Area: 2841 m²
- Year: 2020
-
Manufacturers: GRAPHISOFT, JNF, Profilati EKU Perfection, Wipro
Public Spaces with Scaffolding: an Alternative in Emergency Situations

When facing emergencies such as natural disasters, warfare or pandemics, architecture must offer immediate and effective solutions. In these unfortunate circumstances, the priority is usually to solve problems around housing, however, once the emergency is under control, the focus starts to slowly move towards meeting places such as community centers, neighborhood councils and public spaces.
To create new meeting places in emergency situations, scaffolding is a good alternative regarding construction speed and tight budgets. Although they are usually used as temporary structures, they also allow creating a quickly composed space playing with horizontal, vertical and diagonal lines, and the combination with other materials such as textile, wood, polycarbonate and metal.
The Beauty of Marble in Interiors and Facades

Michelangelo's sculptures. The ancient Greek temples. Castle interiors and palaces. The iconic Barcelona Pavilion of Mies van der Rohe. When we approach the history of architecture and sculpture, it is inevitable that we speak of marble. Originating from a chemical reaction in limestone when exposed to high pressures and temperatures for thousands of years, this notable material is a metamorphic rock generally found in regions where volcanic activity has occurred. Its extraction, by itself, is already a spectacle.
Temporary Plazas: 13 Public Spaces that Activate the City

Normally the efforts of the construction industry are aimed to design permanent and durable spaces. However, on some occasions creating temporary spaces can be of great help, not only when providing fast assembly infrastructure after the effects of a natural disaster, but also when activating residual or abandoned spaces in our cities. To exemplify the potential of these interventions, we present thirteen successful temporary public spaces.
History of Science Centre / Hoehler + alSalmy
German Embassy in Muscat / Hoehler + alSalmy
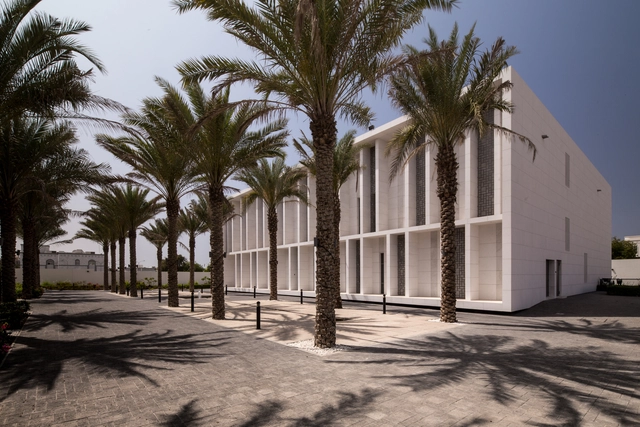
-
Architects: Hoehler + alSalmy
- Area: 3959 m²
- Year: 2017
Luminous Drapes / Studio Toggle

-
Architects: Studio Toggle
- Area: 200 m²
- Year: 2018
-
Manufacturers: Figueras Seating, Ikea, Kirby
Bean to Bar Chocolatier / Studio Toggle
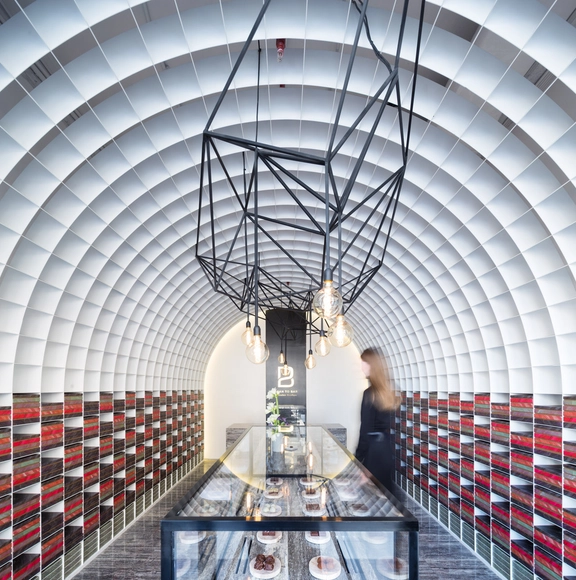
-
Architects: Studio Toggle
- Area: 35 m²
- Year: 2017
-
Manufacturers: Marmo, Osaka, Profilatti





































