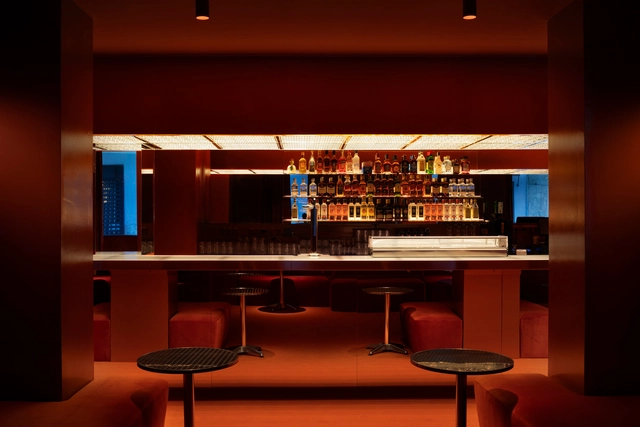
-
Architects: CODOO STUDIO
- Area: 230 m²
- Year: 2023
If you want to make the best of your experience on our site, sign-up.

If you want to make the best of your experience on our site, sign-up.



Kitchens as we know them today have functionality as their main feature and for that their space was historically organized from an industrial logic. The development of home appliances and the precise definition of the layout guarantee a functional floor plan and the optimization of work in the kitchen. As part of this layout we find the worktops, horizontal half-height surfaces that have multiple uses and, therefore, many possible configurations.
