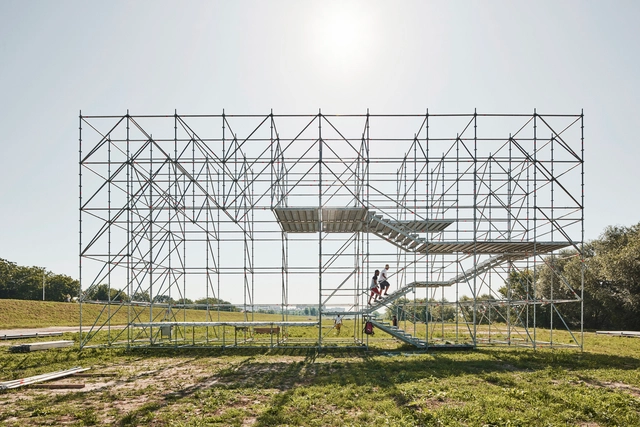
-
Architects: John Puttick Associates
- Area: 770 m²
- Year: 2024



The Royal Institute of British Architects (RIBA) has announced the 29 winners of the 2022 RIBA National Awards for architecture. Ranging from net-zero carbon office buildings to family homes, schools and education facilities, urban developments and cultural buildings, this year’s projects provide an insight into the key trends that shape UK’s architectural and economic environment. Many projects focused on uniting communities, by creating spaces as a result of a collaboration between the local residents and the architects, or by offering unique venues for musical or cultural events. The future of housing was also addressed, with projects illustrating a vision for modern rural living or creating new city blocks centered around community gardens. Another area of interest was the restoration and adaptation of existing buildings, be it a 900-year-old former dining hall of the Cathedral or an iconic 1950s Modernist house.

The Royal Institute of British Architects has announced the 54 winners of the 2021 RIBA National Awards, highlighting the UK's best new architecture. Ranging from single homes and housing schemes to educational facilities, cultural buildings, sports venues and medical centres, this year's projects illustrate a growing preoccupation with restoration and adaptive reuse, as well as a significant investment in education and culture. Inaugurated in 1966, the awards provide insight into UK's architectural environment and the economic trends shaping the AEC industry.

Beyond "experience tourism" and light entertainment, temporary architecture is a fertile ground for testing ideas, examining places, popularizing new concepts and technologies. Taking a wide array of forms, from disaster relief projects and utilitarian structures to design experiments, architectural statements and playful installations, transient structures showcase alternative visions for the built environment, opening up new possibilities and questioning established norms. As temporary architecture now seems at odds with sustainability imperatives, the following discusses the value of temporary architecture as a vehicle of experimentation, advancing design and engaging communities.

This article was originally published on Common Edge.
Stefan Fuchs & Raphael Dillhof interview Adam Nathaniel Furman and discuss the role and importance of facades in today's urban fabric, "in the context of a broader range of social, economic, and political issues". Part of a more in-depth study examining the role of facades in the 21st century, this discussion also raises the question of why buildings always embody the values of their creators.


Paddington-born designer Adam Nathaniel Furman has designed a new installation for the 2019 London Design Festival. Opening next month, the installation is made to enliven Paddington Central with a curated break-out area in the fabric of the city. Called the Paddington Pyramid, the project aims to create an expression of communal happiness and pleasure where the everyday becomes extraordinary.


It's no secret that post-modernism has, in recent years, experienced something of a revival. The much-maligned movement's exhuberant and joyful take on architecture is perhaps a solace in difficult moments. Or, for the more jaded among us, perhaps it simply lends itself to Instagram.
That said, it's not quite the postmodernism that took off in the 60s. Post postmodernism is also concerned with history and context, but with contemporary spins made possible by new technologies. Installations and other temporary typologies also bring with them a fresh perspective, preserved forever on the internet for our vicarious enjoyment. But perhaps most crucially, it is no longer so wholly a reaction against the hegemony of modernism; something that the original postmodernists were fixated with. Today's postmodernism can be at once joyful and reserved, vernacular and high-tech.
_Gareth_Gardner_065.jpg?1535602002&format=webp&width=640&height=580)

