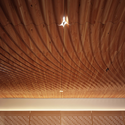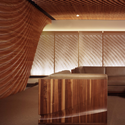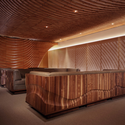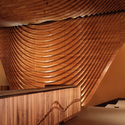
In buildings where openness, brightness, and outward views are highly valued by the users of our projects, glass predominates as an exterior cladding in cities all around the world. This forces us to look for options that can manage the excess of solar radiation and maintain thermal comfort in all seasons, without obstructing the views or darkening the interior spaces.
Prefabricated metal meshes provide certain qualities and flexibility that can work well in conjunction with glass; here we present 8 tips to work with this material and take advantage of its potential.













