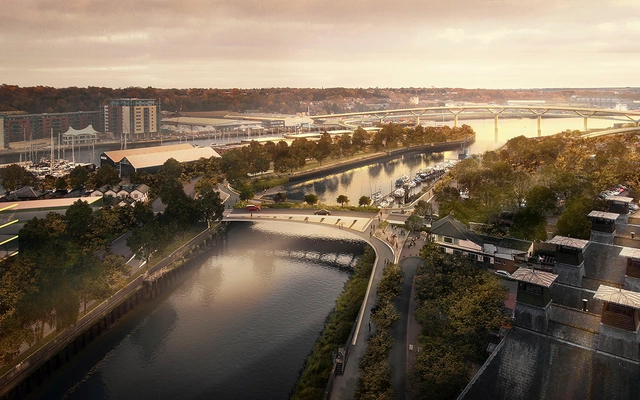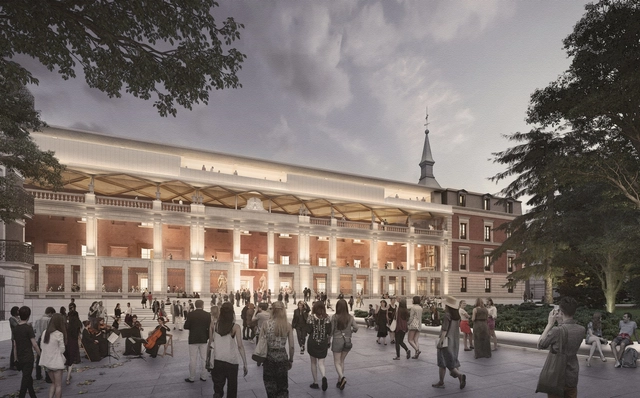
This short article, written by the author and critic Jonathan Glancey, coincides with the launch of the inaugural Architecture Drawing Prize – a competition curated by the World Architecture Festival, the Sir John Soane's Museum, and Make. The deadline for the award has been extended to September 25, 2017, and successful entries will be exhibited in both London and Berlin.
For architects, says Narinder Sagoo, Head of Design Communications at Foster + Partners, drawings are about story telling. They are also a highly effective way of raising questions about design projects. Although the history of architecture—certainly since the Italian Renaissance—has been mapped by compelling drawings asserting the primacy, and reflecting the glory, of fully resolved buildings, there is another strain of visualisation that has allowed architects to think through projects free of preconceptions.













.jpg?1498061675&format=webp&width=640&height=580)
.jpg?1498061665)


.jpg?1498061654)
.jpg?1498061675)




























