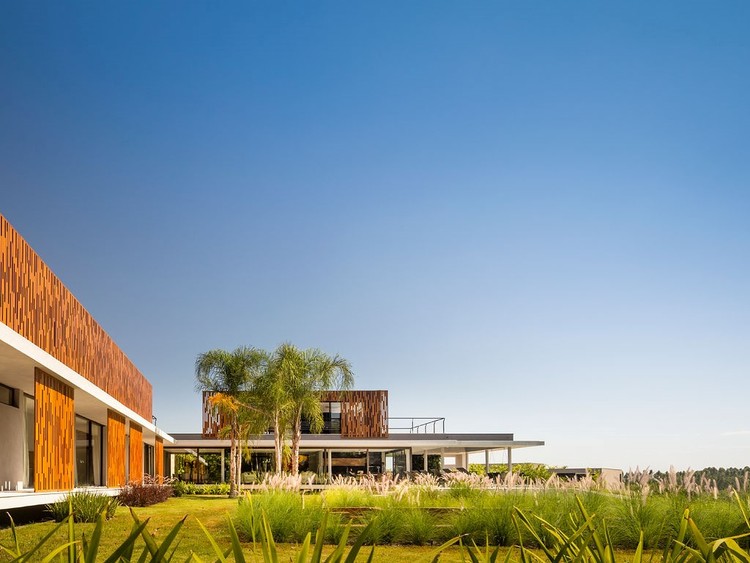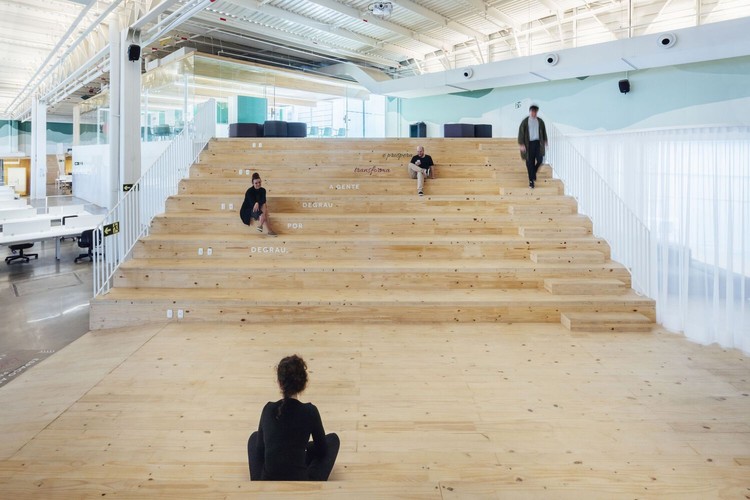
-
Architects: Studio Arthur Casas
- Area: 425 m²
- Year: 2013

Fernando Guerra has been a pioneer in the way architecture is photographed and divulged. Fifteen years ago, he opened studio FG+SG together with his brother, and both are responsible in large part for the diffusion of Portuguese contemporary architecture in the last fifteen years.



The word commensality refers to the act of eating together, sharing a meal. Much more than a mere function of essential human need, sitting at the table is a practice of communion and exchange. An article by Cody C. Delistraty compiles some studies on the importance of eating together: students who don't eat regularly with their parents miss school more; children who do not have daily dinner with their family tend to be more obese and young people in families without this tradition can have more problems with drugs and alcohol, in addition to poorer academic performance. Evidently, all these issues raised are complex and should not be reduced to just one factor. But having a suitable place to have meals, free from distractions, is a good starting point for at least one moment a day that is focused on conversation and food. This is where dinner tables come in. In this article, we review some projects to classify the most common ways to deploy these important pieces of furniture.

Circulation spaces are often challenging for designers as they are intended—as the name implies—for moving from one room to another. While many take advantage of these areas by using them as storage spaces, Mies van der Rohe at the Farnsworth house reduced circulation to a minimum, creating an open floor plan completely free of hallways. When faced with vertical circulation, the issue is similar. Stairs fulfill the purpose of overcoming the height between one floor and another, but rarely constitute indoor living spaces. Bleachers, in turn, play this role in several projects. Until recently, they were only found in sports spaces or amphitheaters; now the use of bleachers has become widespread and is seen in office spaces, public buildings, schools and even homes.

Jorge Drexler sings, in one of his songs, that “we always look at the river, contemplating the other riverbank”. Beyond understanding everything that was done, looking back at the past year can serve to get some clues about the future. This 2021, we published more than 160 articles in the Materials & Products section, covering a wide range of topics. From complex concepts such as 4D printing or very little processed materials such as hempcrete and bamboo, drawing a retrospective of the covered themes and understanding what interested our readers the most is an interesting exercise to foreshadow some trends in the future of the construction field. Looking at our most viewed articles, three large themes are evident: 3D printing, pre-fabrication, and interior renovation. Below, we present a compilation of each topic, reflecting on what we can dare to say about the trends in the construction industry that should consolidate in 2022.

At the Four Seasons restaurant in New York, designed by Philip Johnson and Mies van der Rohe in the iconic Seagram Building, a rectangular pool played the leading role in the space, highlighted by four trees planted in pots at each of the vertices. The soft noise made by the water became consecrated. In addition to giving the hall some personality, it served to absorb the sounds of conversations (often secret) among tables. Just as the way that light enters a space, or how interior landscapes are perceived, sound is one more characteristic of an environment, though it is generally overlooked by architects. This goes beyond providing it with efficient acoustics, but creating a sound atmosphere for a space. This is the concept of soundscape.

People spend hours at work every day. Offices still fail to recognise the difference lighting can make to their workspaces. Lighting is an important matter when talking about visual comfort and productivity. Optimized lighting can help to improve performance and there are determined practice guidelines on which lighting systems work best for your work environment.






As our cities densify and building types become more and more mixed-use, we tend to spend a lot of time in noisy environments. When we think about acoustic comfort, we rarely think of places like restaurants, venues, and big offices; places with a lot of people, machinery, and background noise. The quality of sound can entirely change the experience of people in an interior space, and improving the space's acoustic quality relies on treating all surfaces, from walls to ceilings, and flooring. In this article, we will present a variety of solutions for ceilings, flooring, and walls, their different combinations, and a simple guide of how to apply them correctly in public spaces without compromising the aesthetic of the interior.
