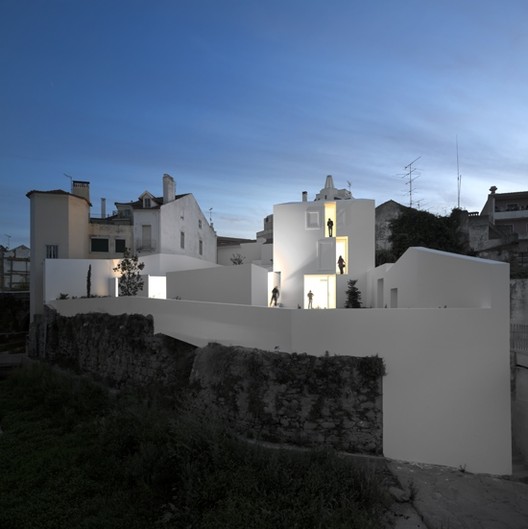
- Year: 2013
-
Manufacturers: Arauco, Cbb ReadyMix, Cintac®, MK, Tupemesa

Fernando Guerra has been a pioneer in the way architecture is photographed and divulged. Fifteen years ago, he opened studio FG+SG together with his brother, and both are responsible in large part for the diffusion of Portuguese contemporary architecture in the last fifteen years.


This Financial Times article describes the Post-Recession paradigm shift occurring in Portuguese architecture -- from construction to landscape, large to small. Pritzker Prize winners Alvaro Siza and Eduardo Souto de Moura have been leading this "micro" trend, designing hotels with exceptional materiality and craft. We've decided to round up some of these extraordinary structures, including: Casa Na Areia and Cabanas no Rio by Aires Mateus, Jorge Sousa Santos’ Rio do Prado, the Ecork Hotel by Jose Carlos Cruz and Villa Extramuros by Jordi Fornells. Last but not least, is ArchDaily’s building of the year for hospitality architecture -- the Tree Snake Houses from father Luís Rebelo de Andrade and son Tiago Rebelo de Andrade.


.jpg?1397071471&format=webp&width=640&height=429)
.jpg?1397069040&format=webp&width=640&height=429)


In this interview, originally published by Paperhouses as "Decisive Moment: Conversation With Fernando Guerra", the Portuguese photographer details his career in architectural photography, and how he approaches the art of photographing buildings. As an advocate of free sharing and online publicity, and one of a new breed of photographers who - shock horror - likes to include people in his shots of buildings, Guerra is well placed to explain how the world of architectural photography has changed over the past decade.
I do not want to call it an interview—it was a fabulous discussion that Fernando Guerra led as a loose narrative with notes on work that he practices with hedonism and filled with life. They are all stories dedicated to the great beauty of doing what one loves and letting it grow.
Read on after the break for the interview



Today, we'd like to commemorate the captivating architectural photography of Fernando Guerra. The Portuguese architect-turned-photographer’s work has graced our webpages many times since he began his career in 2001. In a recent interview with Paperhouses, he recalls the evolution of his aspiration to capture decisive architectural moments. Here are five of our favorites: Cube House, Alcácer do Sal Residences, House in Fontinha, the Pocinho Center for High Performance Rowing, and the Ílhavo Maritime Museum Extension.

In case you missed it, we’re re-publishing this popular post for your material pleasure. Enjoy!
Continuing with our materials-themed posts celebrating the launch of AD Materials (our US product catalog), we decided to round-up eight materials/products (from a light fixture made from woven irrigation hoses - really - to a wall made from shoeboxes) that make their interiors truly ingenious. Enjoy!

To celebrate our birthday today, we decided to take a look back at the most popular projects of the last six years. Who takes the top spot? Zaha Hadid? Frank Gehry? Well, you may be surprised...
See our 20 most popular projects of all time, after the break...


In this article, originally published by Metropolis as "Houses Without Windows: Meditative Respites or Architectural Straightjackets?", Komal Sharma looks into the architectural oddity that is the completely enclosed house. While many would shudder at the idea, there is a rich history of houses which, in exceptional circumstances and with exceptional clients, make sense without windows.
The Vertical Glass House by Chinese architects Atelier FCJZ is disingenuous to say the least. Its name suggests a vertical derivative of Philip Johnson's canonical house, and in fact its architects describe it as a 90-degree rotation of the typical modernist glass house. Instead, what welcomes visitors at Shanghai's Xuhui waterfront is a four-story concrete house without any windows. Where is all that promised glass, you might ask?
The answer is inside. The house's textured concrete walls give it the appearance of a bunker, but the interiors are actually light-filled. The architects accomplish this through an inverted sense of space. Where one expects walls of glass, yielding a platonic prism that brazenly exposes inhabitants to the outside world, the house instead delivers a surprising twist: the 7-cm-thick floor slabs are completely transparent, endowing users with a Superman-like sense of see-through vision. The experience of looking up through all of the house's spaces, even the most private spaces like the bathroom, is breathtakingly novel.
Read on for more about the phenomenon of window-less houses
