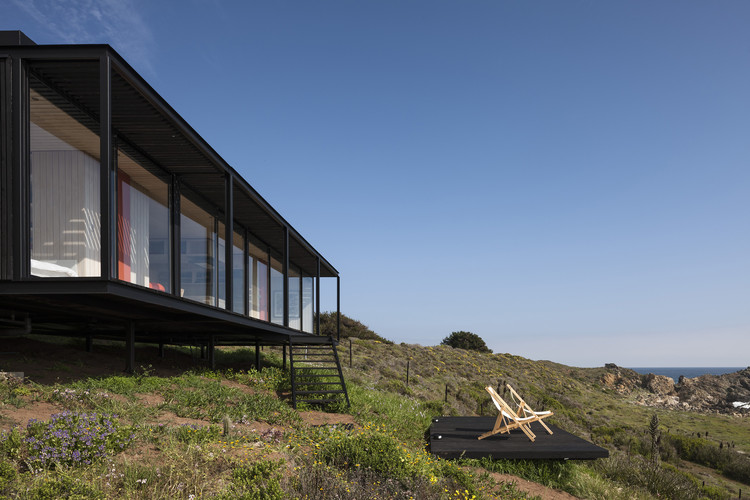
-
Architects: Julia González Pérez-Blanco, Miguel Bretones del Pozo
- Area: 1944 m²
- Year: 2013














Spanish firm Nieto Sobejano Arquitectos has been selected to receive the 2015 Alvar Aalto Medal. Awarded every three years, the Alvar Aalto Medal recognizes an office or architect “with outstanding merit in creative architecture.” Nieto Sobejano and its founders – Fuensanta Nieto and Enrique Sobejano—were commended by the jury for their profound understanding of the local cultures where they work.
“Nieto and Sobejano were key names in the new wave of Spanish architecture, which emerged in the late 1970s. The roots of their architecture lie in Spain, and its multi-layered history and culture,” the jury wrote. “Their works speak a silent language, proving that the precondition of meaningful architecture is an in-depth understanding of local culture and the context of the design brief.”
![Arkadia / IND [Inter.National.Design] - Apartments](https://images.adsttc.com/media/images/54c6/f831/e58e/ce5c/5e00/005e/newsletter/PORTADA_7987_04.jpg?1422325772)

What is the draw of the aerial view? Whereas architects and designers often find solace in this particular spatial perspective there is a more inclusive, universal appeal to this way of seeing. The ease of access to online mapping services has increased our collective reliance on understanding our world from above.
Maps condense the planet into a little world inside our pocket, the commodification of which has universalised the ‘plan-view’ photograph. The question of whether or not their ubiquitous availability, having now been assimilated into our collective consciousness, is a positive step for the status of the plan is a discussion ongoing. Yet, in the face of this dilemma, architectural photographers are pushing the boundaries of drone technology in order to find new meaning.