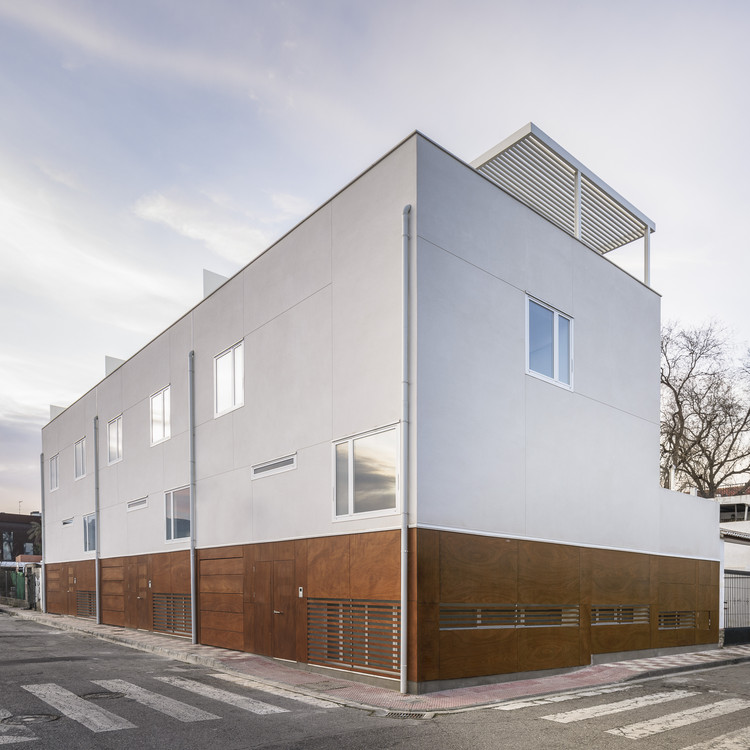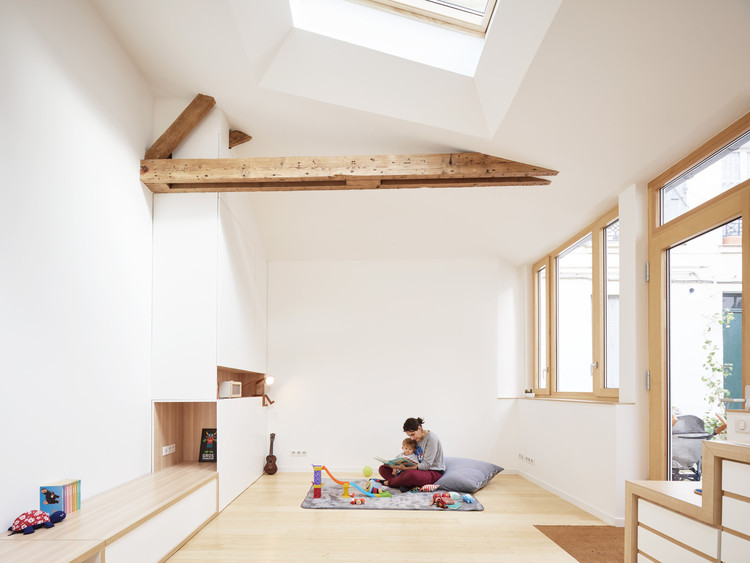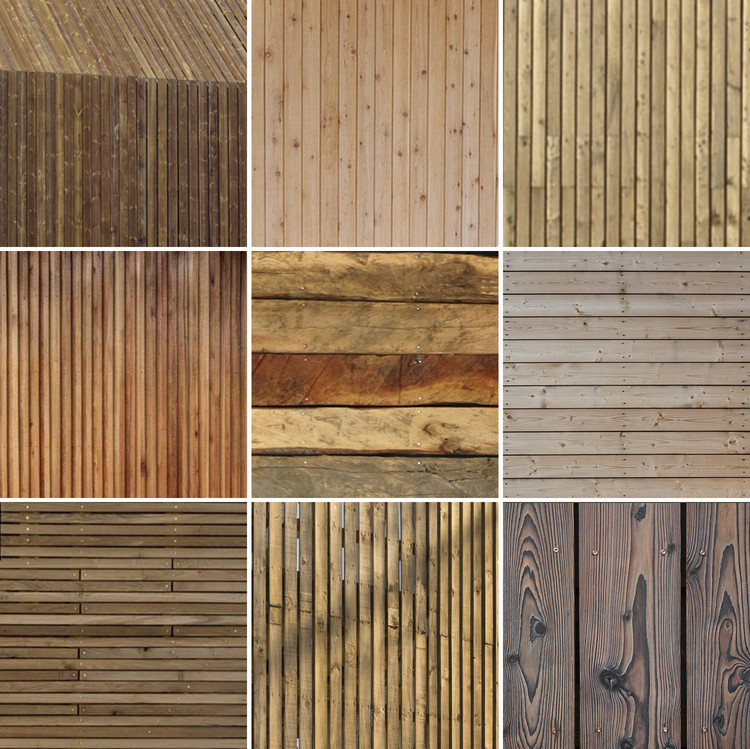
House in Chiclana de la Frontera / Sursuroeste arquitectos S.L.P
https://www.archdaily.com/919976/house-in-chiclana-de-la-frontera-sursuroeste-arquitectos-slpAndreas Luco
Logistic Centre Mayoral Children's Clothing / SYSTEM

-
Architects: System Arquitectura
- Area: 192395 m²
- Year: 2018
-
Manufacturers: Sika, Assa Abloy, Caracola, Prosistemas, Schüco
https://www.archdaily.com/918605/logistic-centre-mayoral-childrens-clothing-systemClara Ott
House in the Fields / Estudio Acta

-
Architects: Estudio Acta
- Area: 2045 ft²
- Year: 2019
-
Manufacturers: AutoDesk, ALCAR, Ramon Soler, Simon
https://www.archdaily.com/918268/house-in-the-fields-estudio-actaPilar Caballero
Qalma Building / Carazo Arquitectura

-
Architects: Carazo Arquitectura
- Area: 9280 m²
- Year: 2019
https://www.archdaily.com/918220/qalma-building-carazo-arquitecturaClara Ott
360° Viewpoint / WaterScales arquitectos
https://www.archdaily.com/918219/360-degrees-viewpoint-waterscales-arquitectosClara Ott
Sare House and Caracali House / LSD Architects

-
Architects: LSD Architects
- Area: 8072 ft²
- Year: 2018
https://www.archdaily.com/917086/sare-house-and-caracali-house-lsd-architectsPilar Caballero
Three Houses in Armilla / Martinez y Soler Arquitectura

-
Architects: Martinez y Soler Arquitectura
- Area: 726 m²
- Year: 2019
-
Manufacturers: Parklex Prodema, Saloni, AGC, Acor, Keraben, +2
https://www.archdaily.com/915010/three-houses-in-armilla-martinez-y-soler-arquitecturaPilar Caballero
How to Design for Visual Comfort Using Natural Light

Architects are increasingly aware of our influence on the well-being and good health of the users of our projects. Natural lighting –and how it should be complemented with artificial lighting– is an essential factor to consider for the visual comfort of interior spaces. But, do we know how to handle it correctly?
https://www.archdaily.com/911210/let-there-be-light-key-indicators-to-describe-and-design-visual-comfortJosé Tomás Franco
Mirrored Aesthetic Center / Serrano + Baquero Arquitectos

-
Architects: Serrano + Baquero Arquitectos
- Area: 120 m²
- Year: 2016
-
Manufacturers: Barcelona Led, EAH Almagro, Grupo Corbalan, Supreme floors, tejidos buenos aires
https://www.archdaily.com/905291/mirrored-aesthetic-center-serrano-plus-baquero-arquitectosRayen Sagredo
El Cortijo House / Felipe Assadi Arquitectos

- Year: 2018
https://www.archdaily.com/911976/el-cortijo-house-felipe-assadi-arquitectosClara Ott
New York Burger Moraleja Green / Proyecto Singular SLP

-
Architects: Proyecto Singular SLP
- Area: 3875 ft²
- Year: 2018
https://www.archdaily.com/910495/new-york-burger-moraleja-green-proyecto-singular-slpPilar Caballero
Intervention in the Basins of the Mudéjar Palace of Real Alcázar De Sevilla / Reina & Asociados

-
Architects: Reina & Asociados
- Area: 280 m²
- Year: 2018
-
Manufacturers: iGuzzini, Daisalux, Talleres Vázquez Construcciones Metálicas S.L.
https://www.archdaily.com/910223/intervention-in-the-basins-of-the-mudejar-palace-of-real-alcazar-de-sevilla-reina-and-asociadosDaniel Tapia
BABYDOG OFFICE / CUAC ARQUITECTURA
https://www.archdaily.com/909406/babydog-office-cuac-arquitecturaRayen Sagredo
The 50 Most Inspiring Architecture Photographs of 2018

Because, for all the inspirational works across the world, we would be lost without the photographers dedicated to sharing this inspiration with us. Here we present to you the 50 most influential architectural photographs of the year.
https://www.archdaily.com/908419/the-50-most-inspiring-architecture-photographs-of-2018María Francisca González
'Las Matas' Rail Maintenance Base / Estudio Astiz

-
Architects: Estudio Astiz
- Area: 100 m²
- Year: 2016
-
Manufacturers: JUNG, Alumafel, Armstrong Ceilings, Discesur, Enea
https://www.archdaily.com/908305/las-matas-rail-maintenance-base-estudio-astizRayen Sagredo







































































