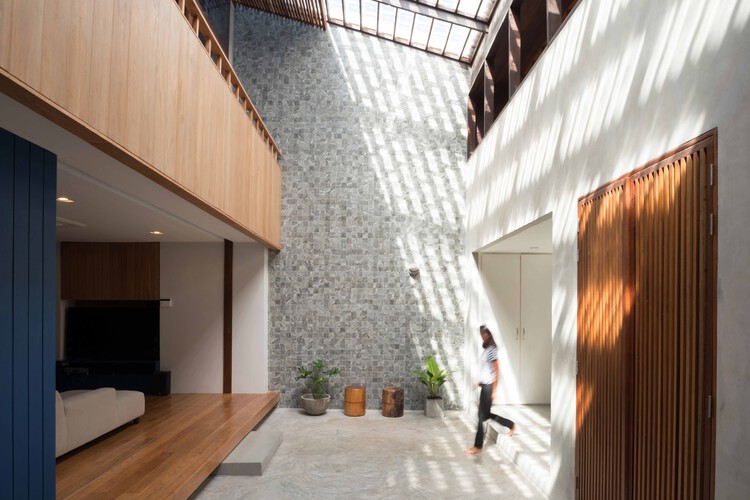
It's not uncommon to see housing complexes integrate commercial spaces at the ground level, but the challenge of mediating between the private and public realm on a smaller scale, especially with the rise of the home office, has forced architects to explore all aspects of the structure, from the topography it sits on, to the direction of light and wind, to the design and organization the domestic space. This interior focus explores different design solutions that show how architects and interior designers transformed their projects from a living space into a mixed-use typology, taking into account privacy, flexibility, functionality, and predefined spatial requirements.










